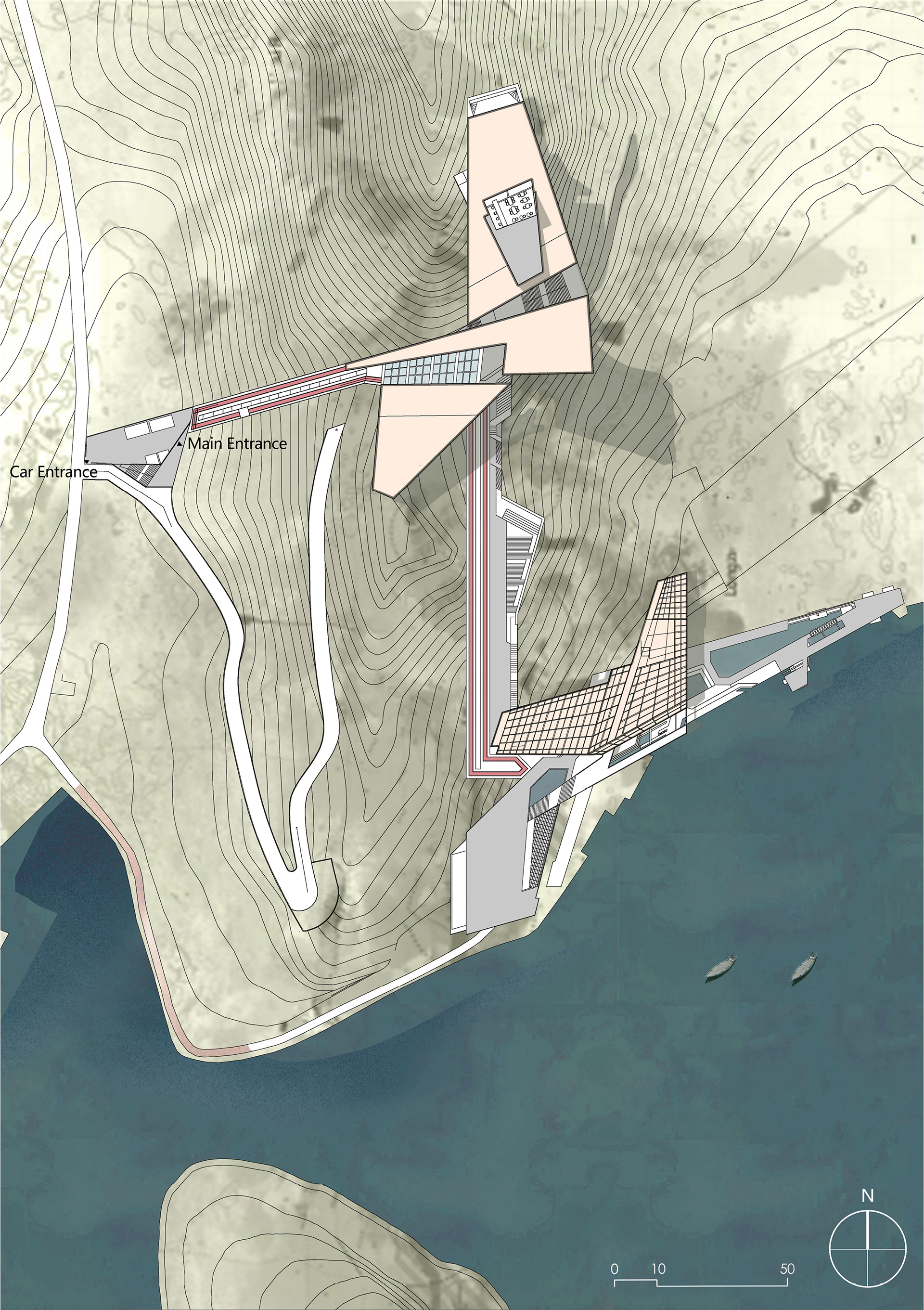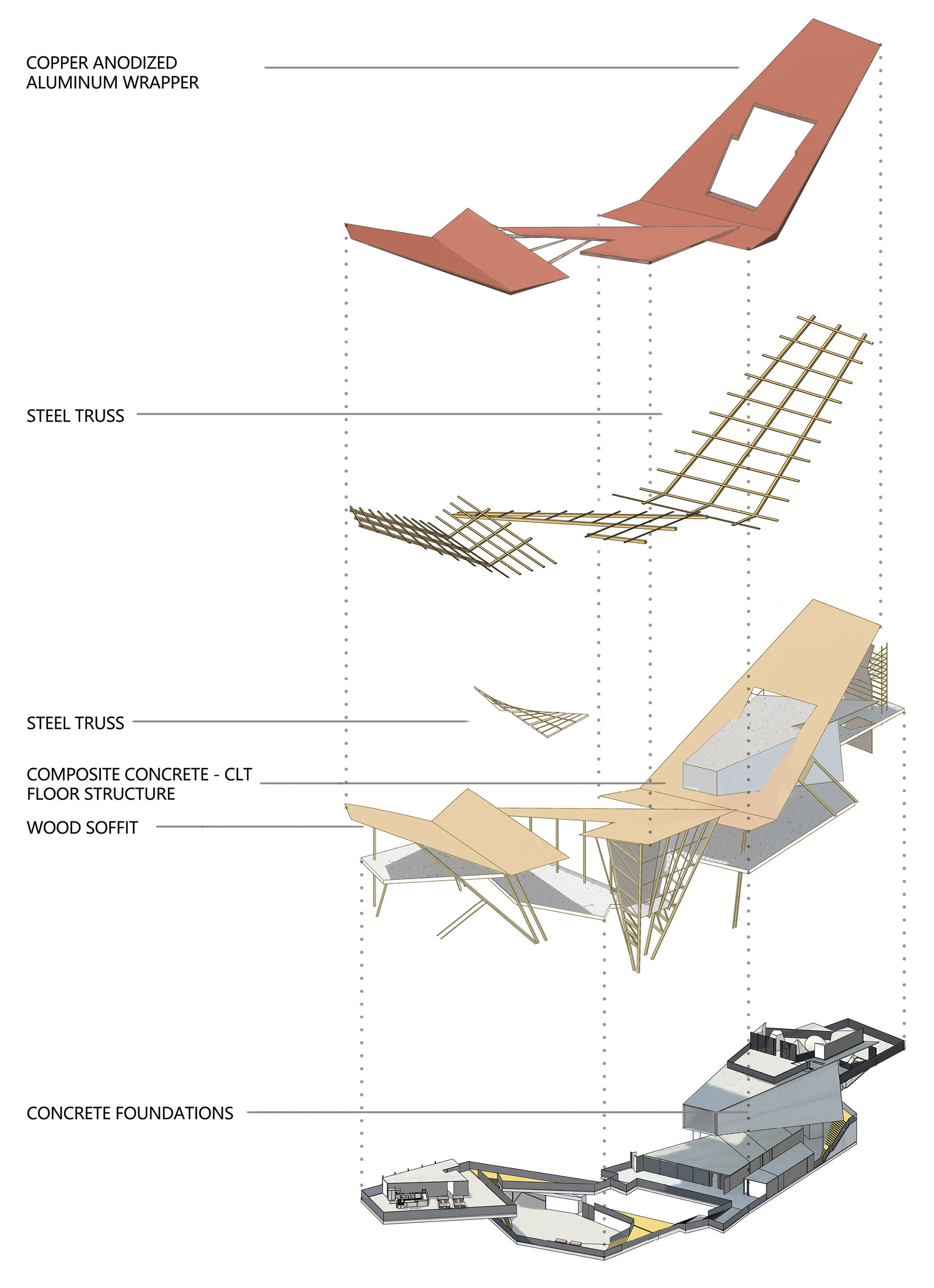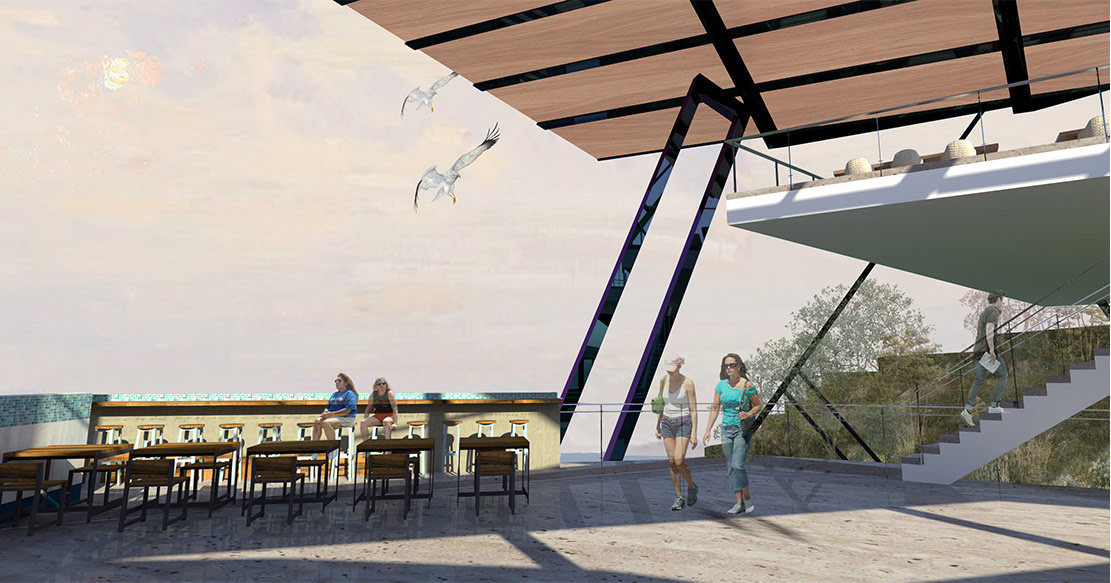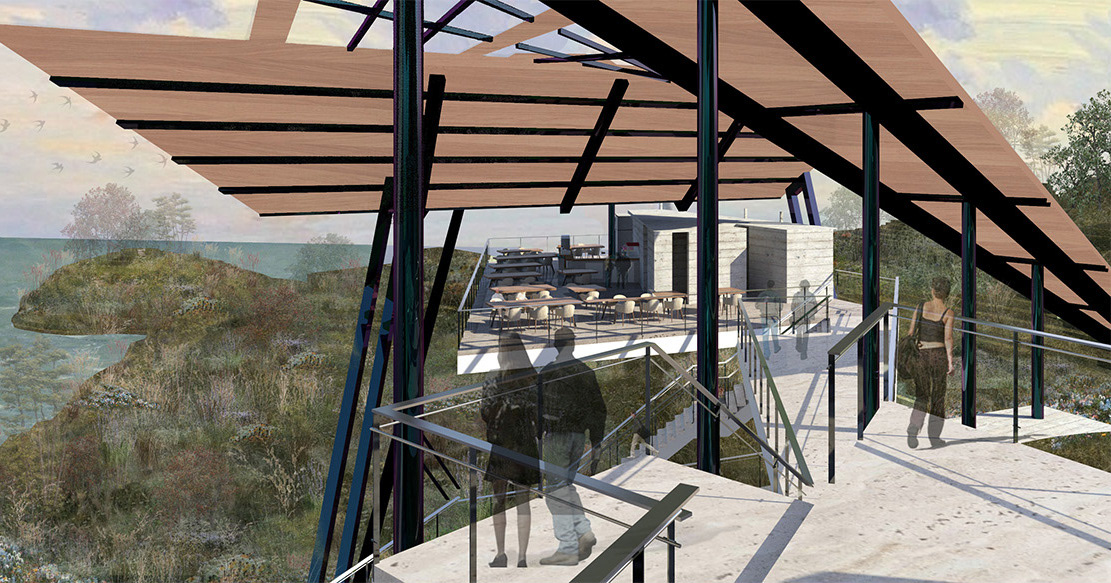The design of the mountain club is dominated by extreme sports, accommodating an art gallery and recreations. The mountain body acts as a condition to arouse imagination, and the space is freed by the intent of thousand paper cranes.
The roof looks like flying wings, expressing momentum. The design includes the art gallery, together with a window which climbing is the mere means to access to appreciate the artwork set up there.
The roof looks like flying wings, expressing momentum. The design includes the art gallery, together with a window which climbing is the mere means to access to appreciate the artwork set up there.
· BACKGROUND
The site is located on the hillside towards the lake. The wildness of nature is connected with the strictly planned grid of the city by the road network. The spirit of exploring and conquering nature is representative in the suburban tissue extended from the city.
Expansion of the city grid into the nature
· BACKGROUND
Although escaping the busy and boring life in city is the main purpose of exploring natural scene, not everyone is willing to fully embrace the wildness of nature. Take rock climbing as an example, instead of climbing on real mountain, a construction in natural site equipped with facilities that meets requirements of city life is more attractive to citizens. So, the sports center is aiming to maximum involving nature in and keep their decent lifestyle.
Rock Climbing and Formation of Characteristic Roof
▲ Derived from the main function, rock climbing, the characteristic roof elements generated according to the gestures and movements of the activity. By analyzing the temporary velocity of body in four phases of climbing, the data is reorganized and divided by the metabolic rates in order to extract body gestures as references of roof shape. The stack of shaped roof represents a dynamic climbing and even leaping gesture of the building.
· BACKGROUND

Site Plan

Structural Analysis
Plan
Sention

