The NFT Museum is located on top of the New York Stock Exchange (NYSE) which is the world`s largest equities exchange. Acting as an NFT architecture, it not only serves for human activities, such as exhibition and money exchanging, but also servers as a machinery building in which servers coexist with humans.
In the Museum, interaction is the stimulating element of the building`s operation so it can better integrate with the NYSE which sits directly below it.
In the Museum, interaction is the stimulating element of the building`s operation so it can better integrate with the NYSE which sits directly below it.
· DETAIL PHOTOS
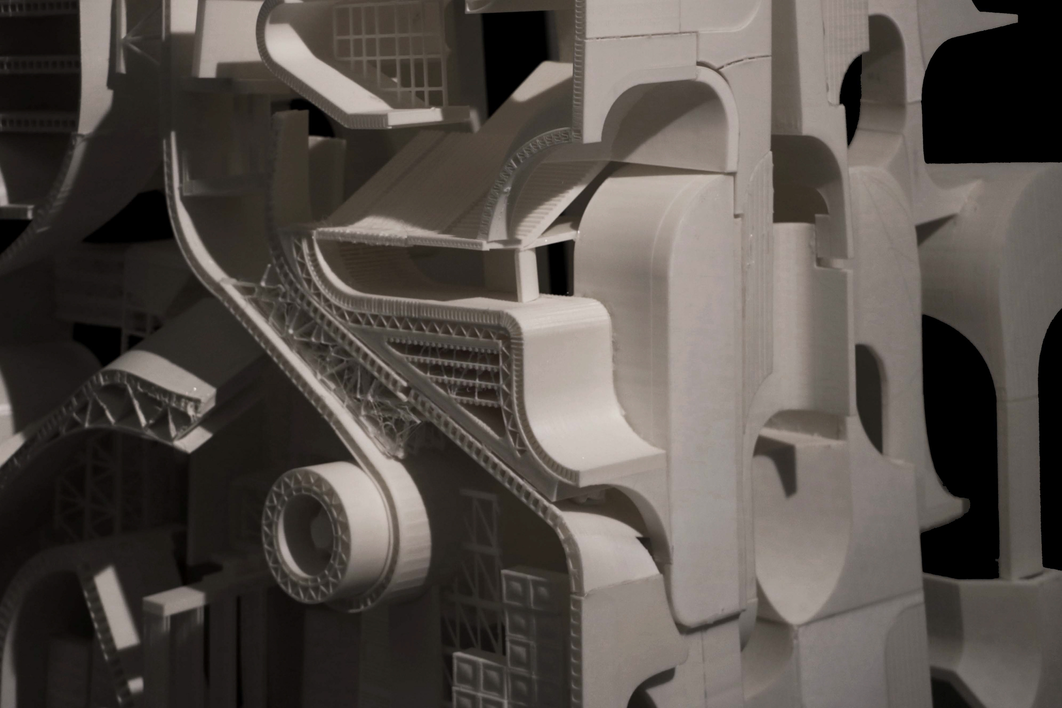
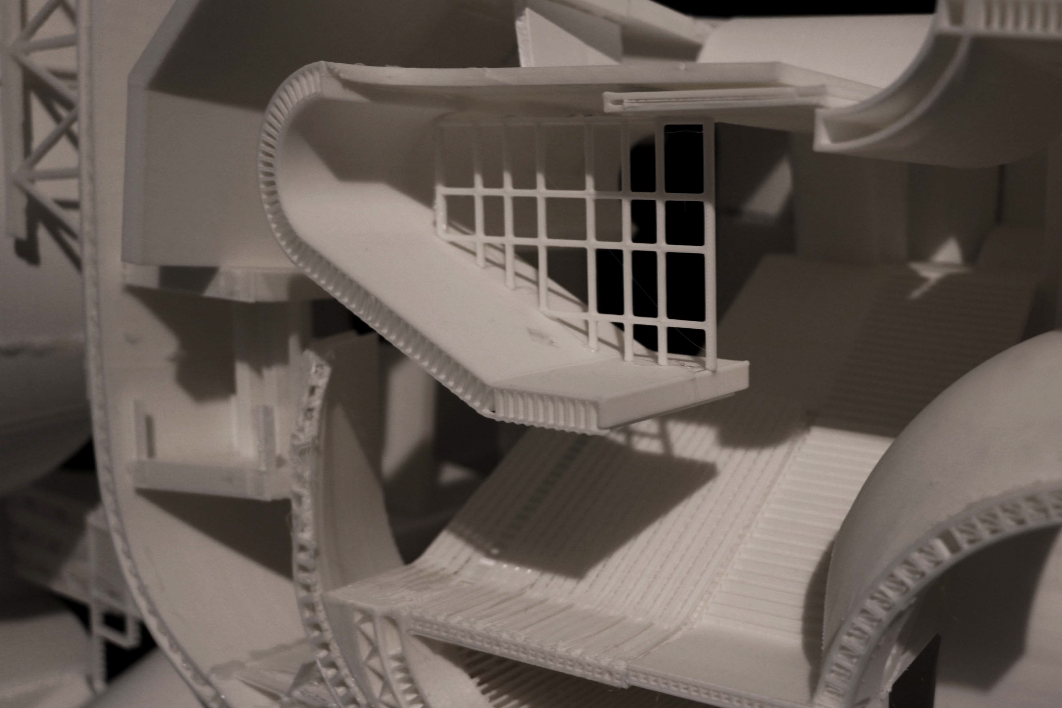
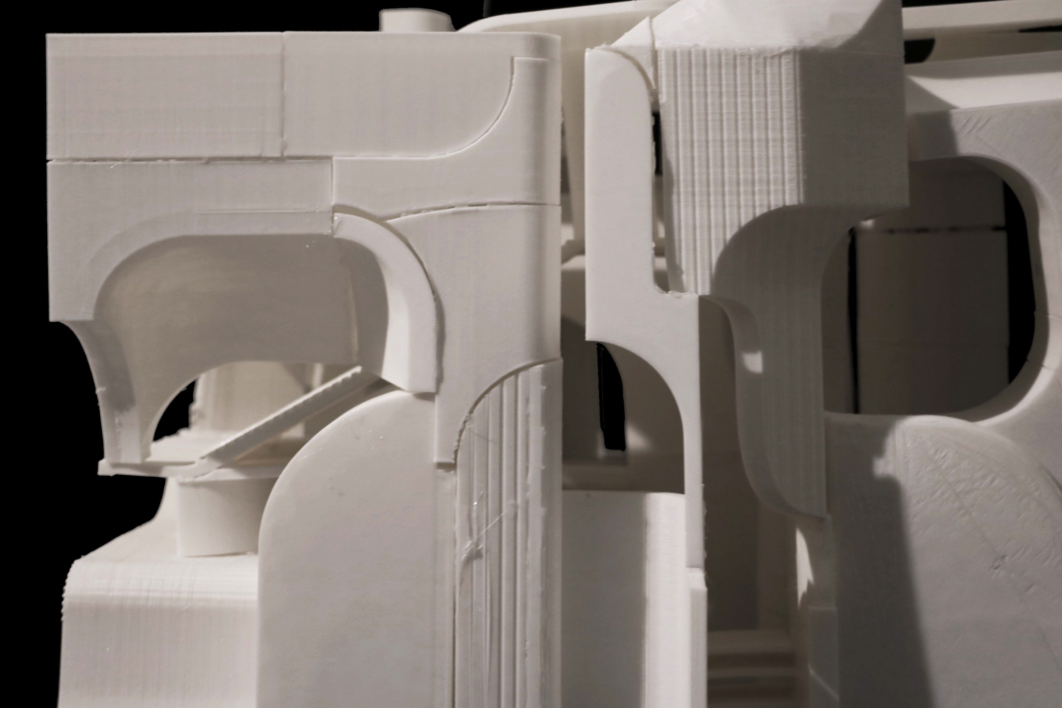
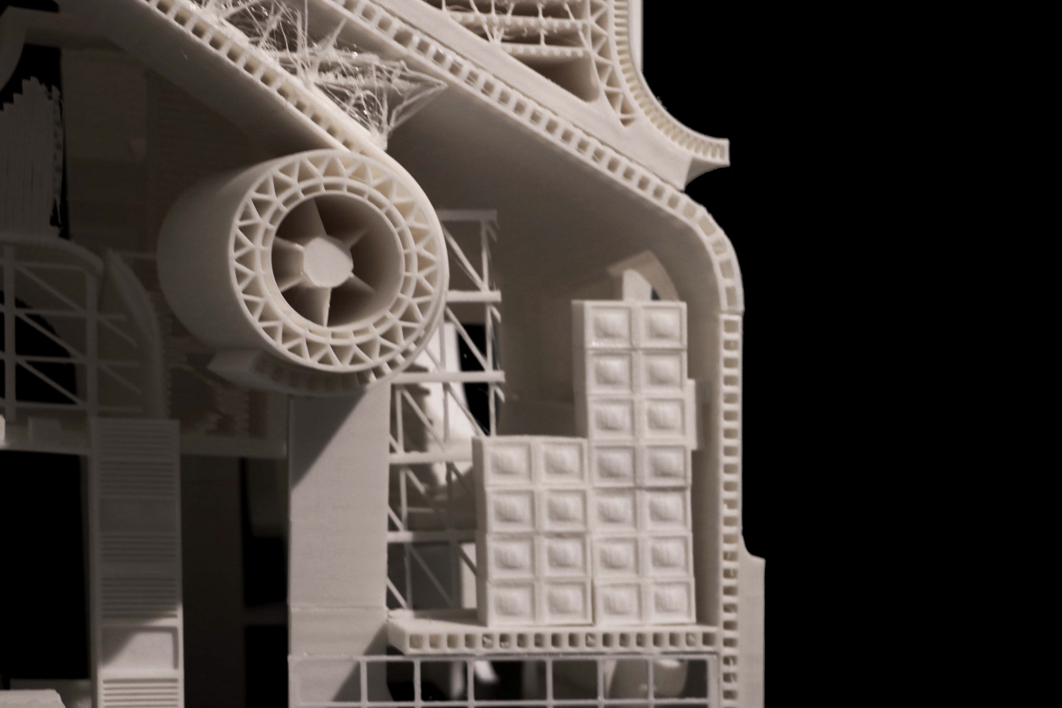
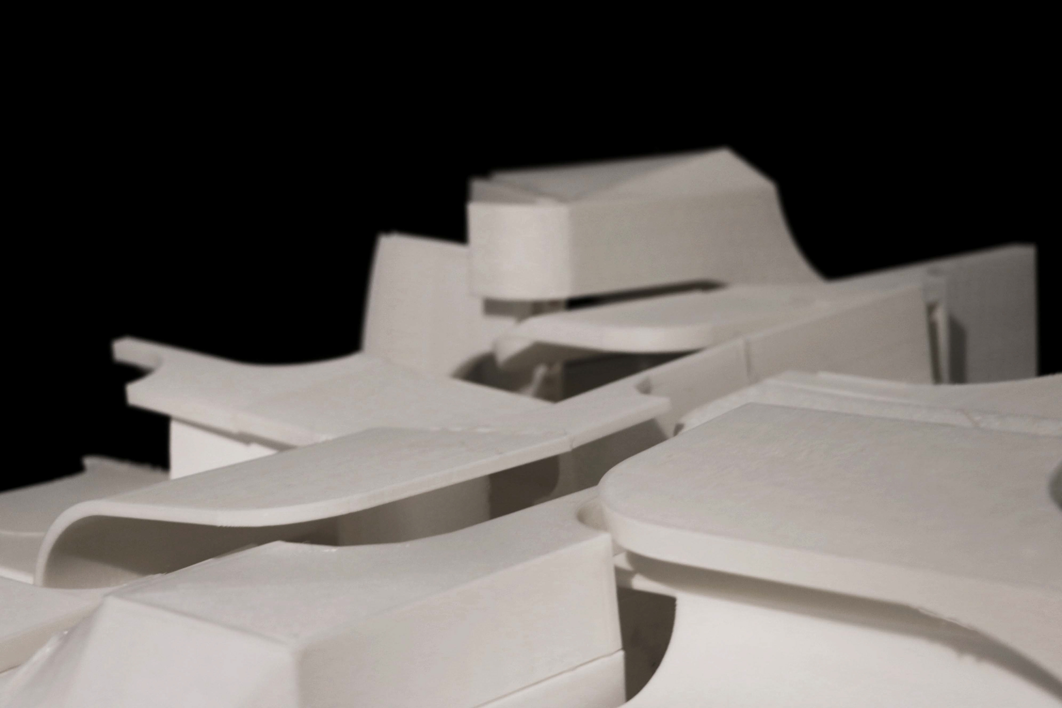
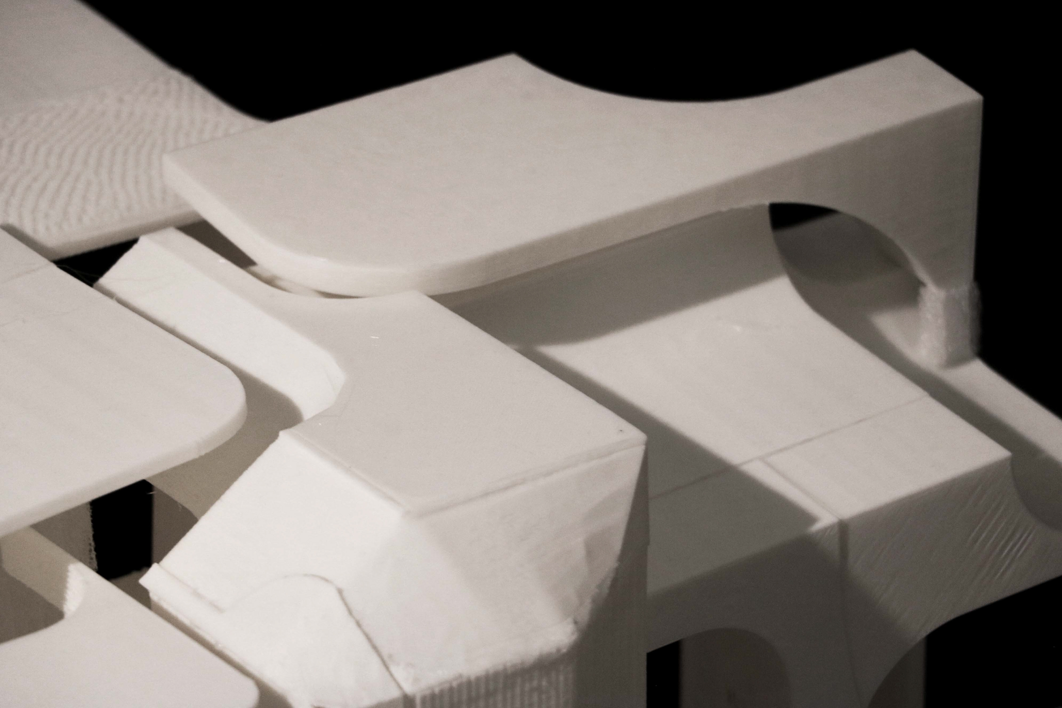
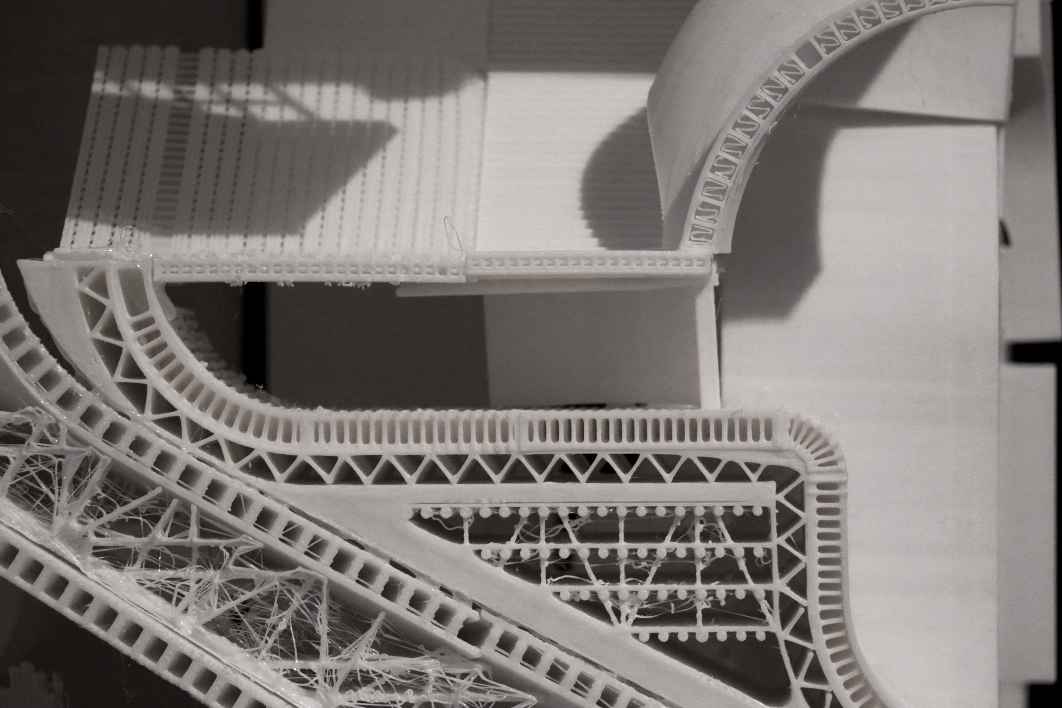
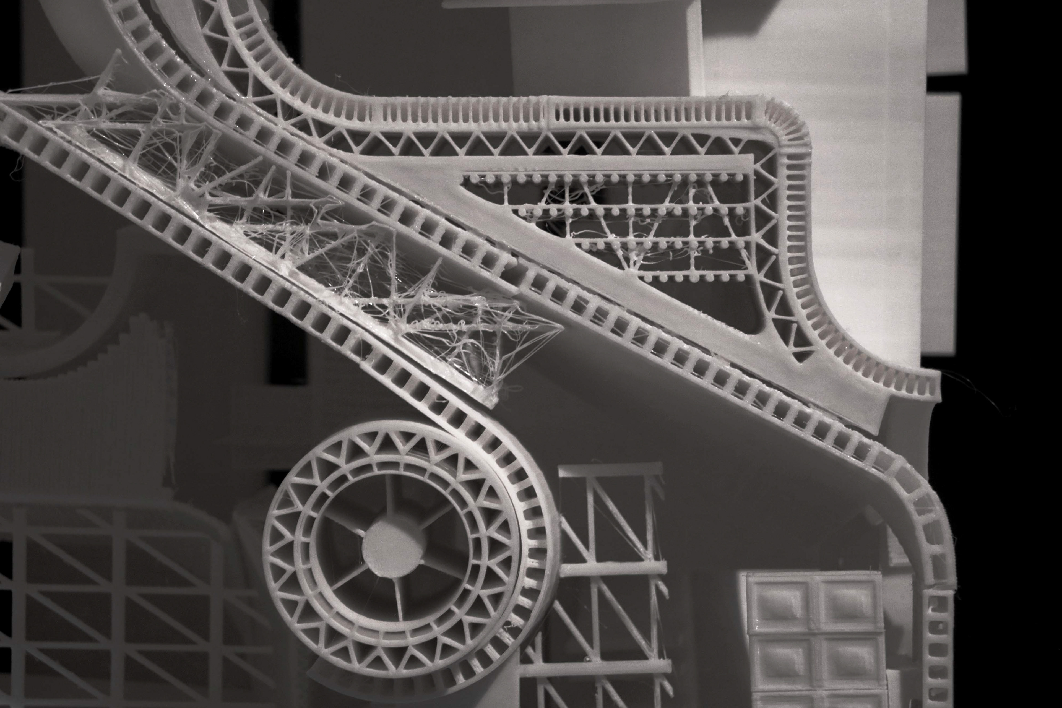
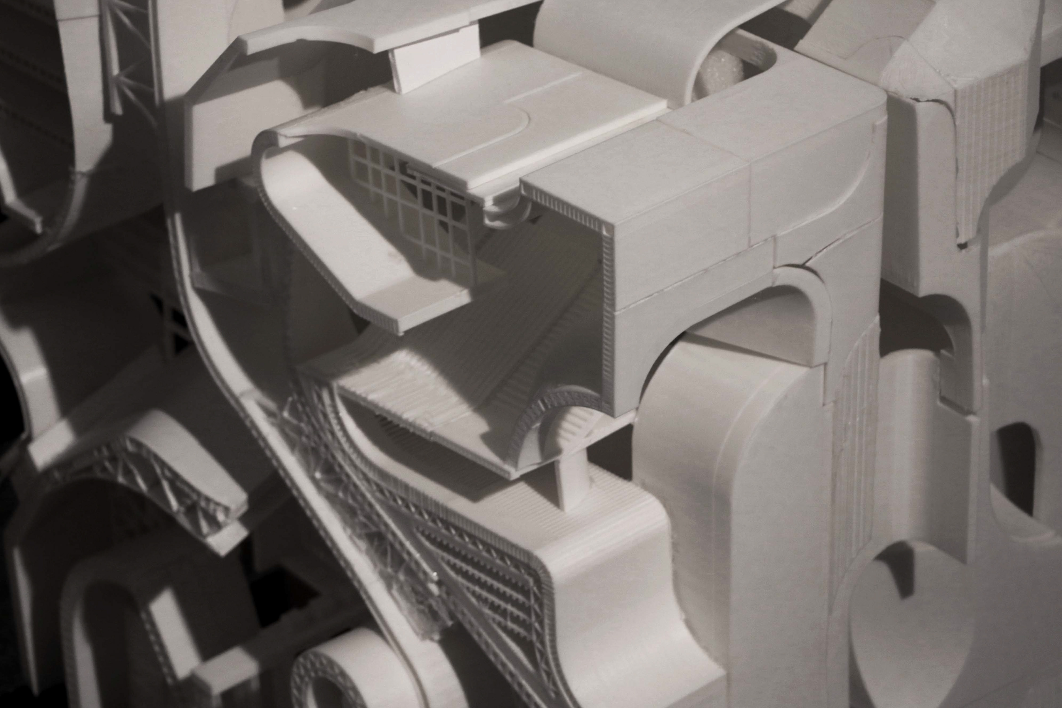
· PRECEDENTS
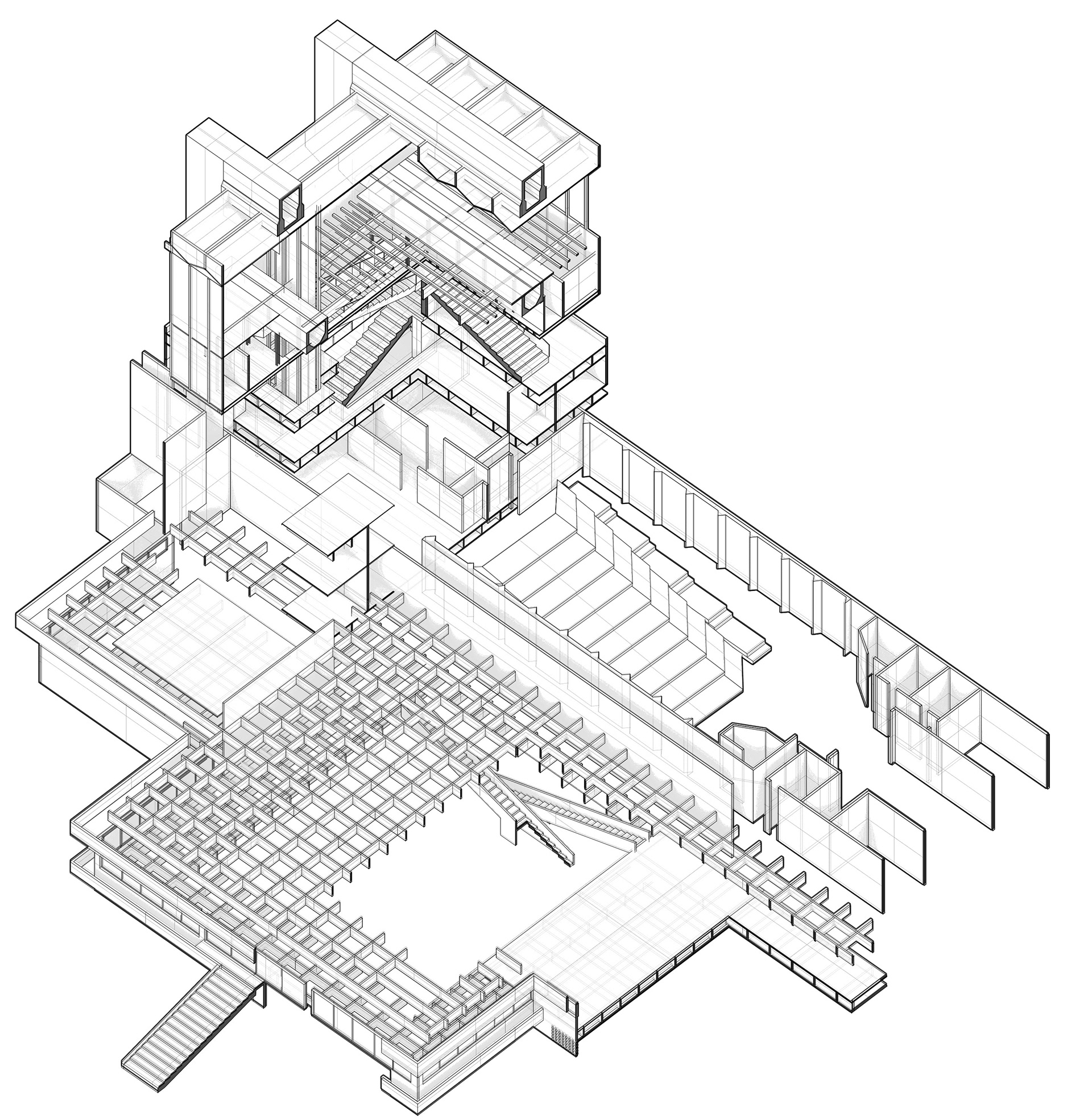
Chunk 1
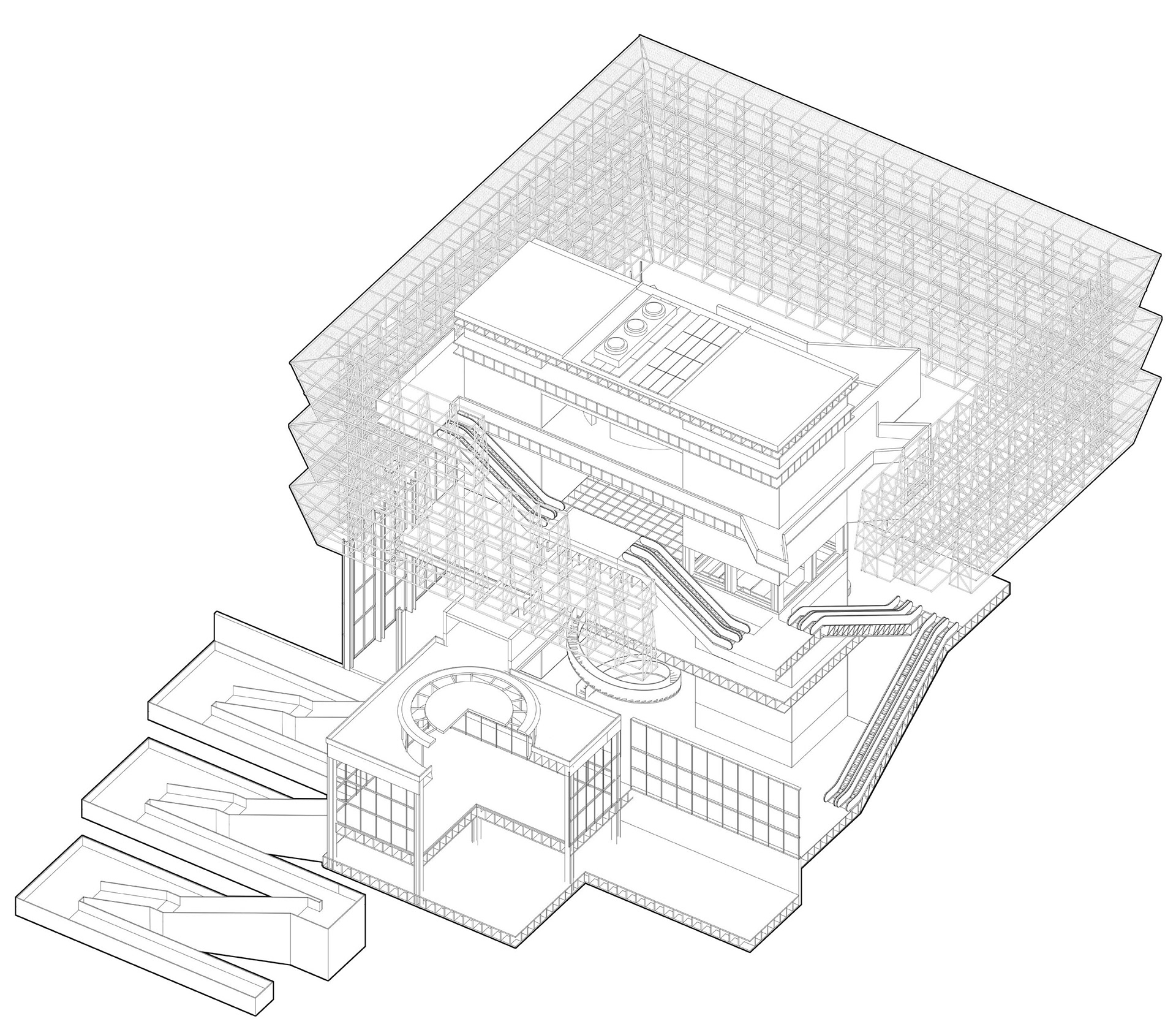
Chunk 2
· Sao Paulo Art Museum, Lina Bo Bardi - Chunk 1
The structure is specifically designed for this long-span architecture. Four huge, red-colored columns are responsible for the span system while the grid beams are for the floor structure.
· African Museum, Adjaye Associates - Chunk 2
The circulation system varies in the museum, from the leading way to the interior spaces. The most interesting part is the folded streamline which helps lead the way on the specific terrains.
· EVOLUTION MATRIX
Hybrid Logic
▲ Extracting elements respectively from the two precedents, the huge column structure and the circulation system are combined to create the basic logic of hybridization. The basic is generated through a series of rotation, chamfering and space surrounding.
Iteration 1-1 Iteration 1-2 Iteration 1-3
Vertical Combination Diagonal Transformation (Seam added) Circulation Development
Iteration 2-1 Iteration 2-2 Iteration 2-3
Figure Extension Volume Foundation Int. and Ext. Connection
· ARCHITECTURAL PLANS
Section
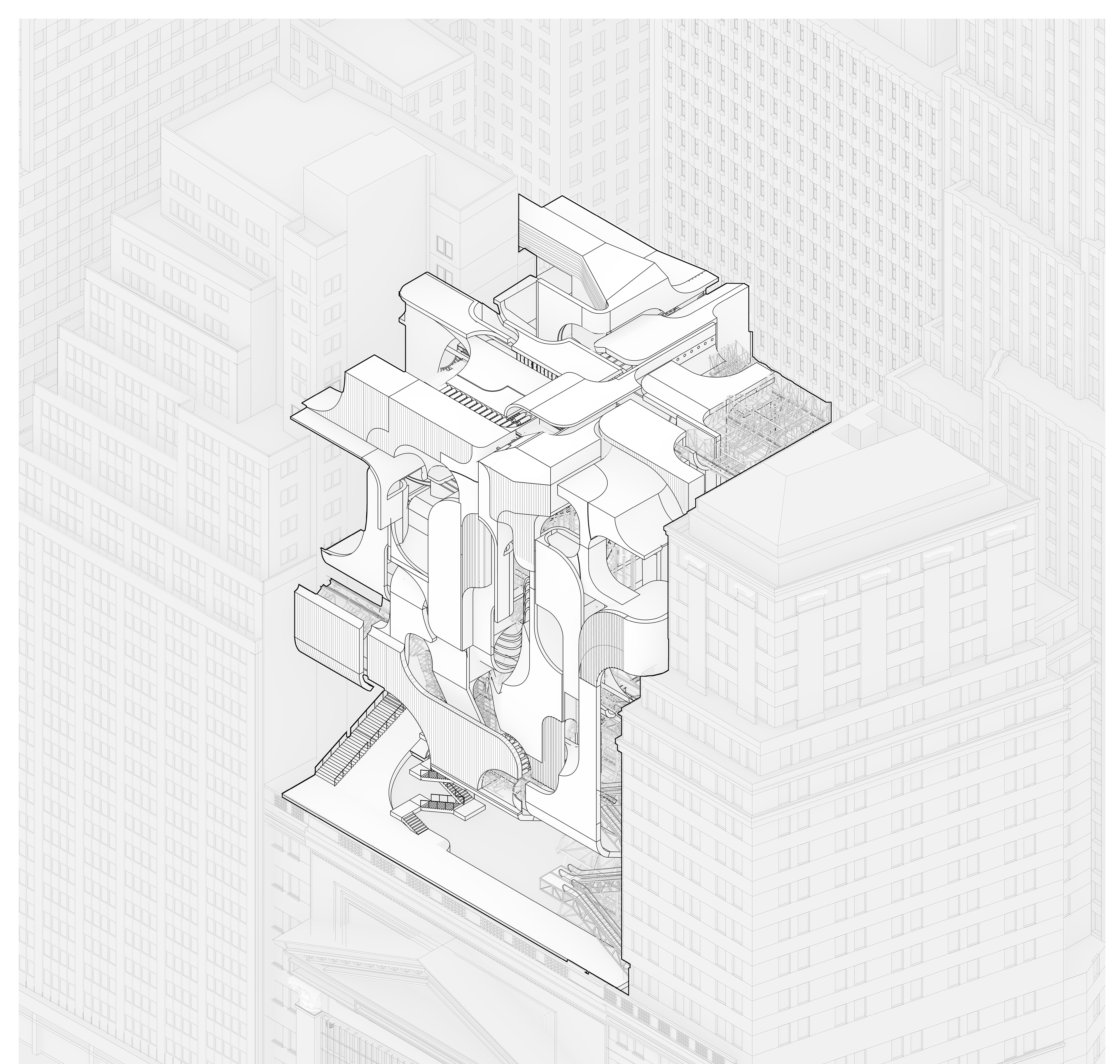
Axon
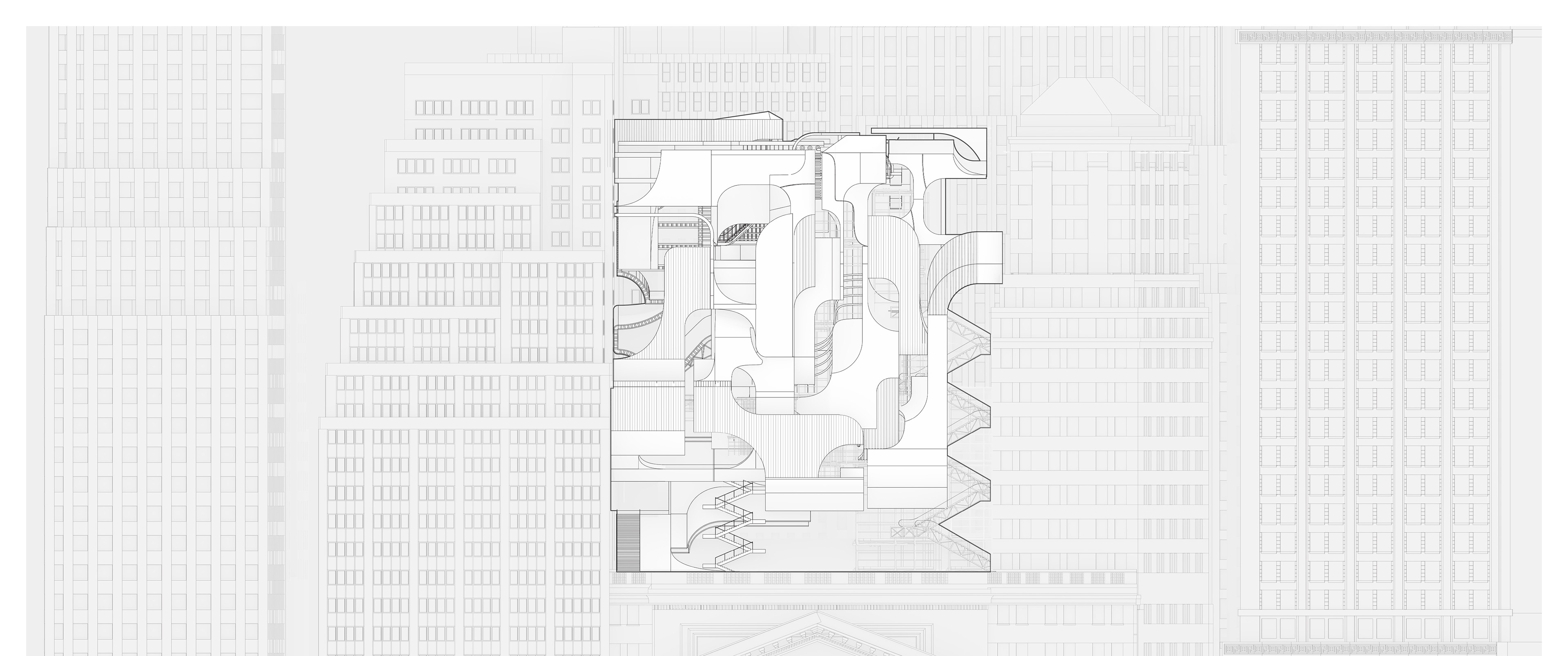
Elevation
▲ The project aims at strengthening the interaction between human spaces and non-human spaces for servers in the architecture. The main concept of the design is to develop continuous surfaces from the facade into inner areas to form the main volumes of the space.
Interior
Plan
· MODEL PHOTOS
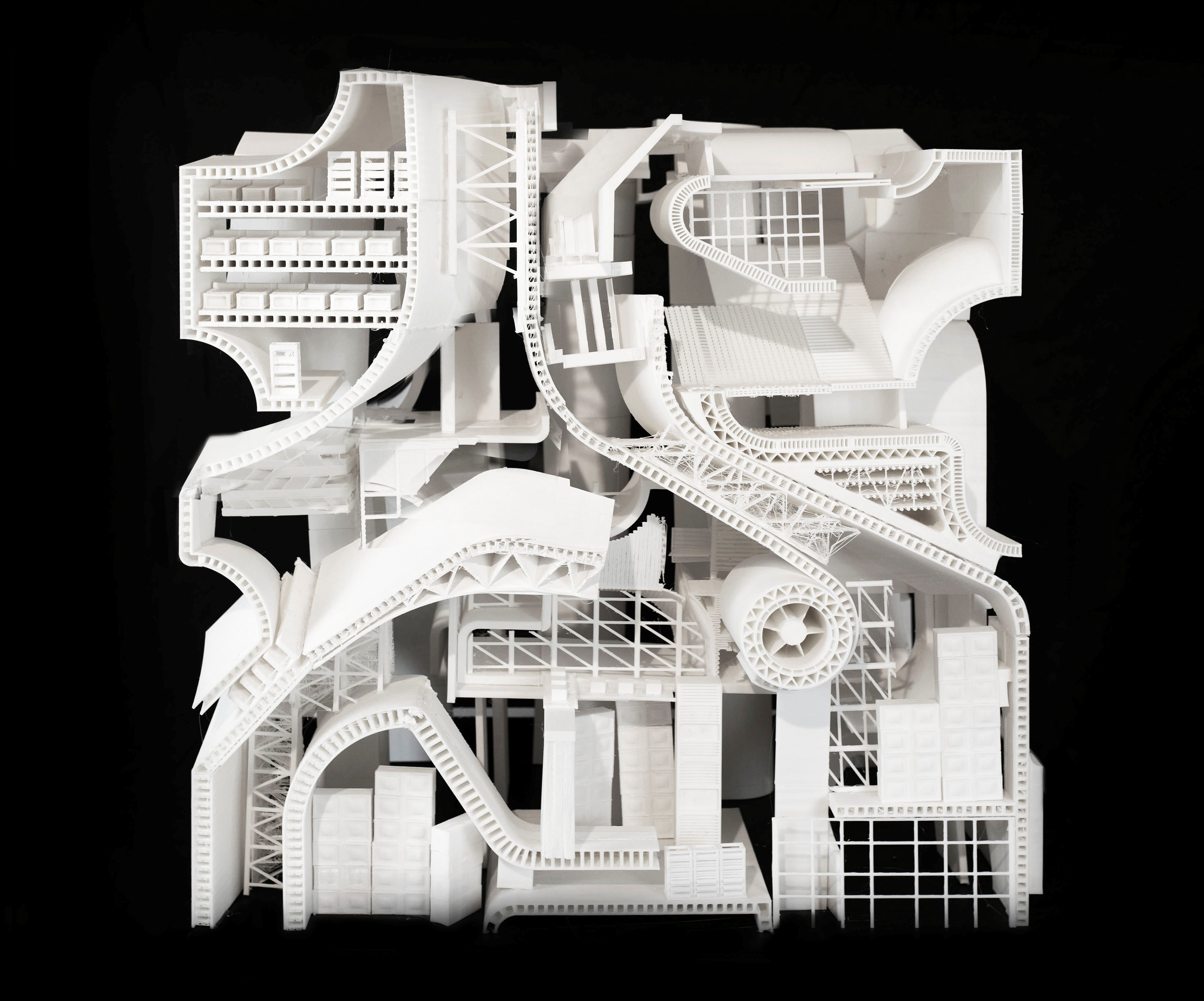
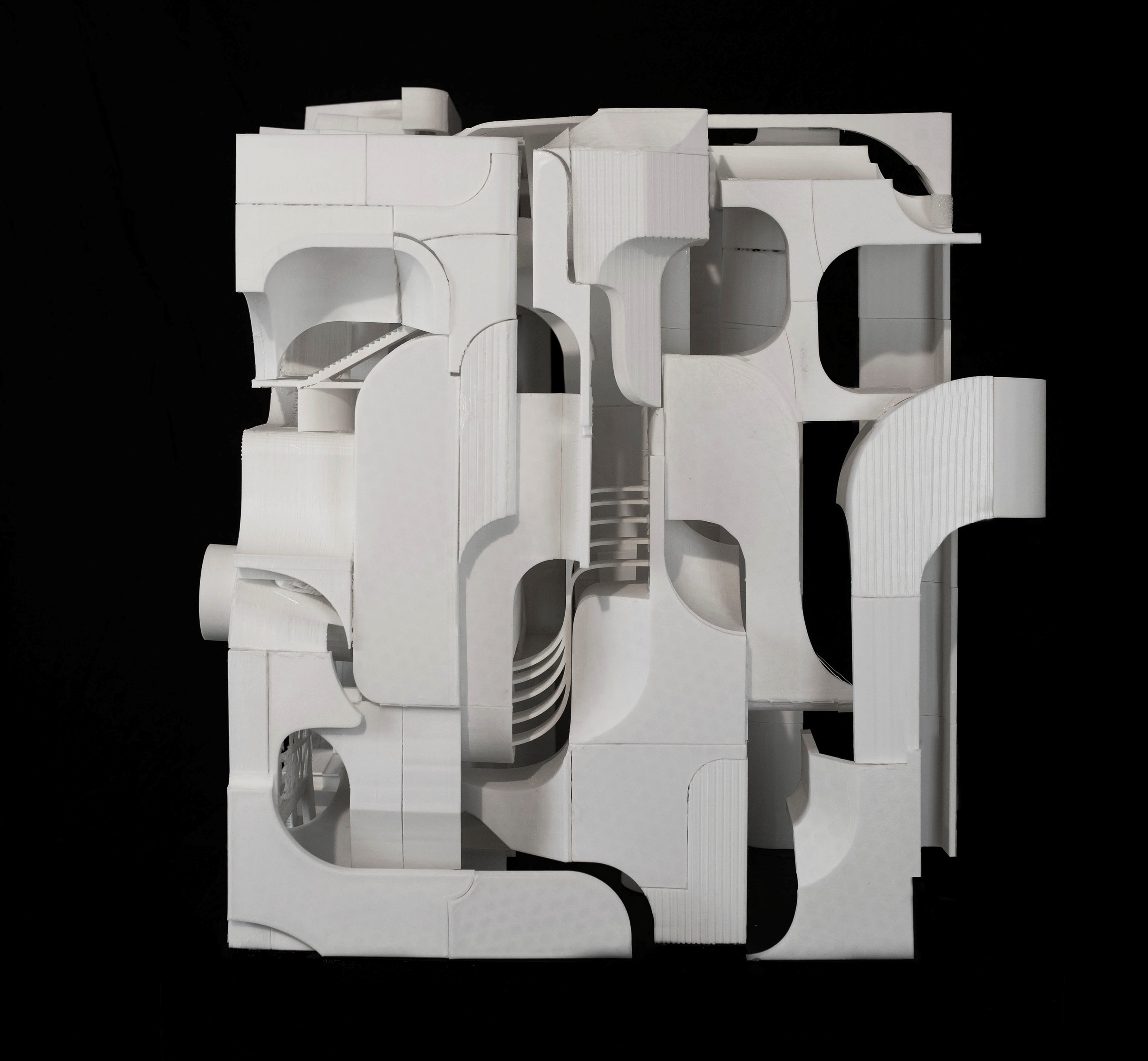
▲ Curve floors and flat floors compose the continuous surfaces. Flat floors act as human spaces for exhibition, exchanging, and communication, while curve floors act as server spaces, thus forming a unique vision.