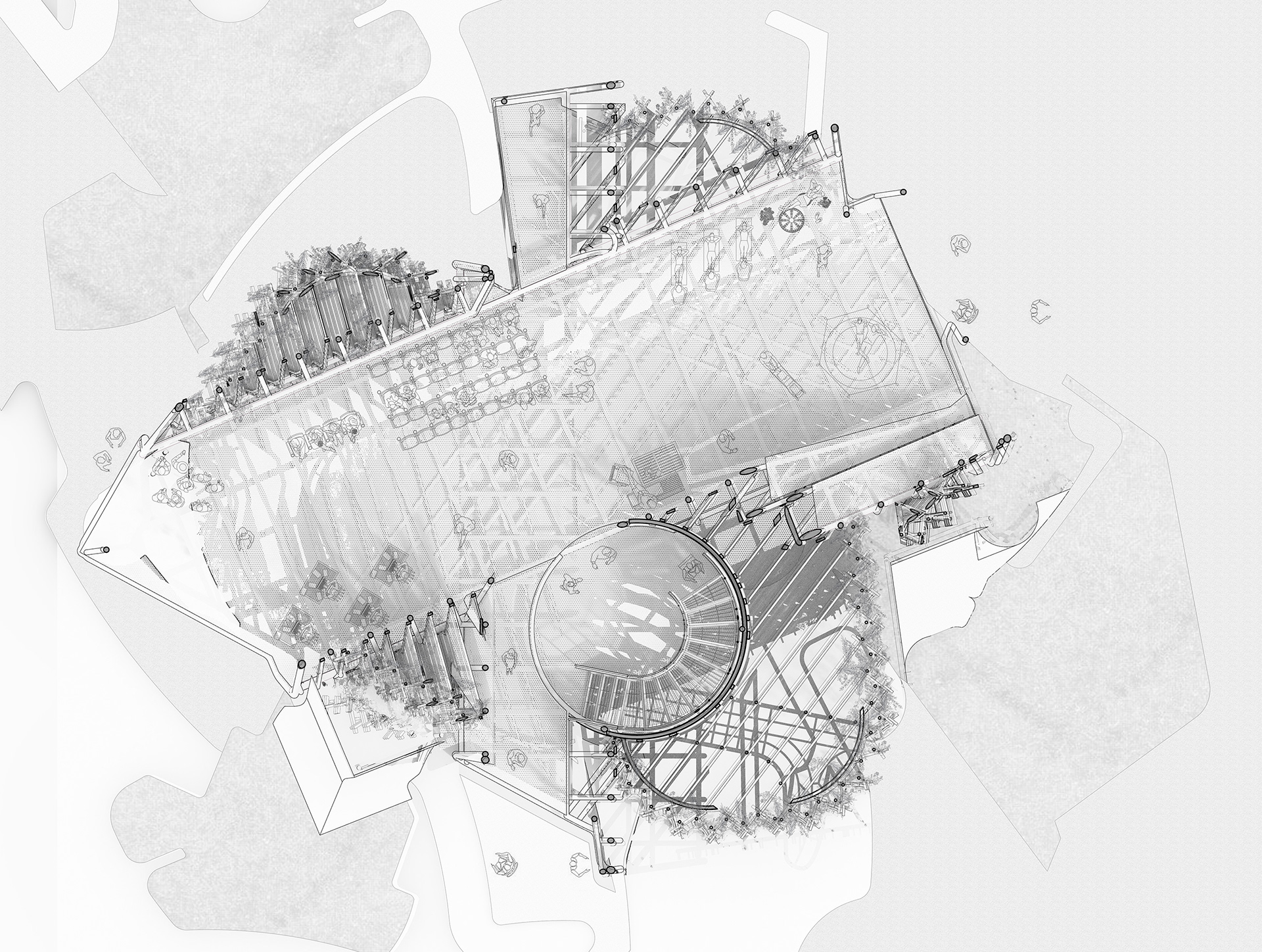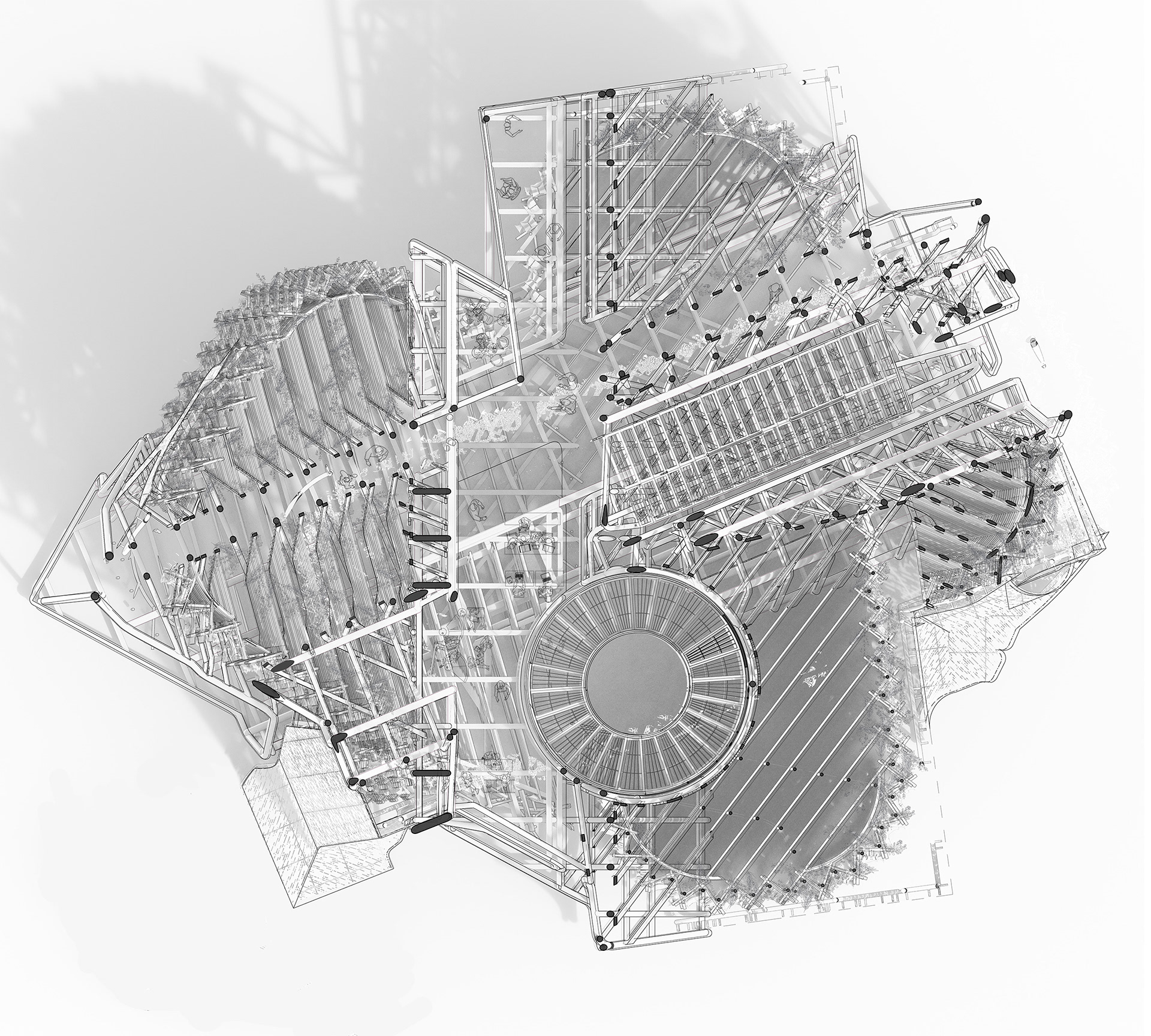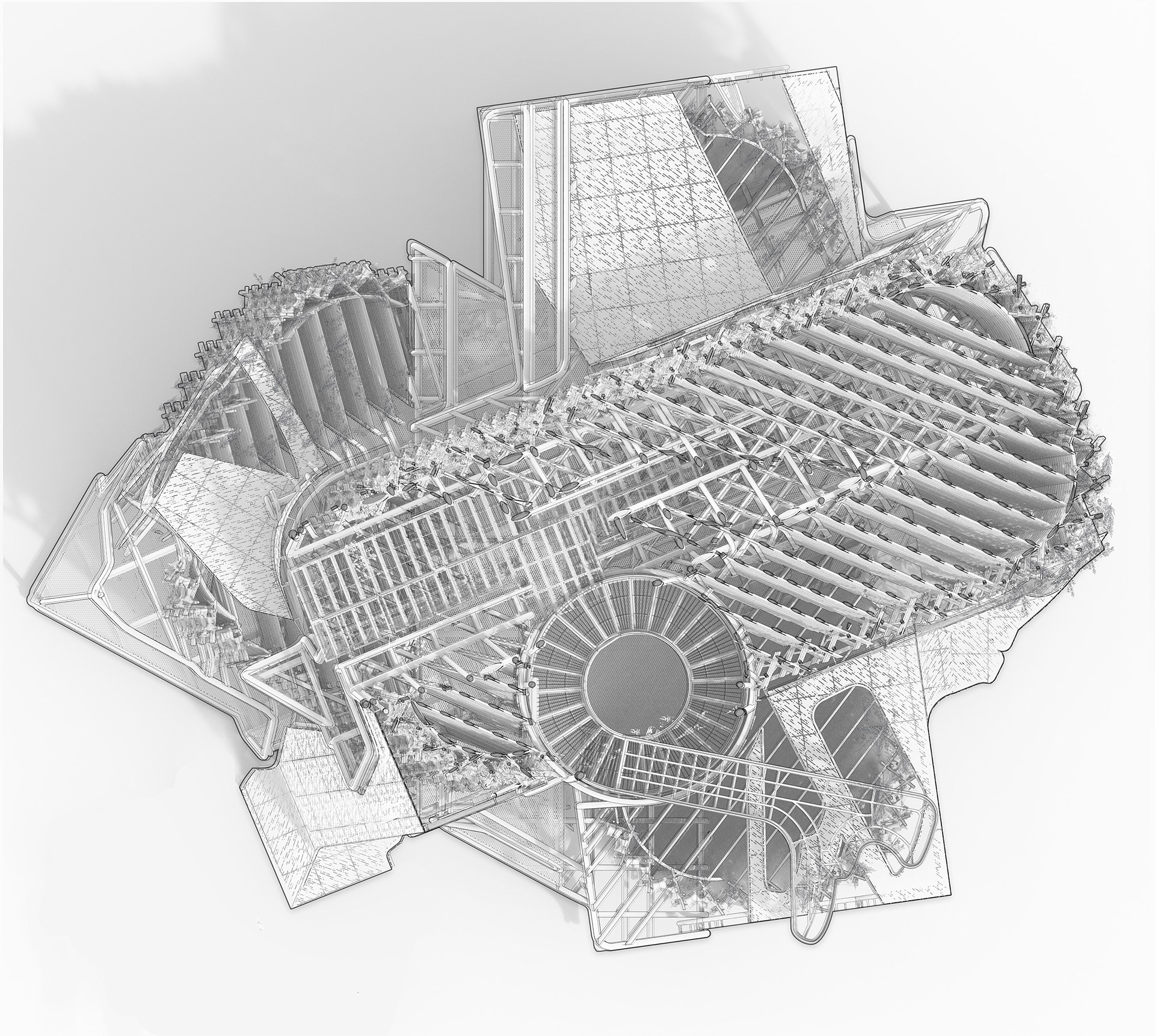Shingle Fabrication is to extract figurations from ancient castle plan (Conisbrought Castle here) and thus form the plan, facade, plan, section and finally architecture. Shingle itself acts mainly as the facade system. By combining with agriculture, an eco-friendly architecture gets sense of unique aesthetics.
· FIGURATION and STRATEGY
▼ The main idea for the figuration is divided into three. The compound figures, the hinge moments and interlocking figurations.
Conisbrought Castle
▼ Hydroponics strategy is applied, including pipes as the container for plants as well as the structure. It is a great method to combine agriculture with the structural system. Here the mockup drawing shows how the combination is realized. Compound figures are extracted from castle plan and the shingles are interlocked together by manipulating the section of different shingles.
Mockup Drawing
▼ Flower shape shingles are specially designed for making itself conform to the plantations concept on the facade. They are combined together as a whole and installed on the pipe structure system.
Choisey
Model Photo
· GENERATION
▼ Attempting to show both the section side and the surface of the shingle, plan is mostly in zigzag shape. Different floors can have multiple activities. The first floor has the largest space, and the second floor provides a nice space for people`s interaction with plants.



First Floor Plan Second Floor Plan Roof Plan
Site Plan
▼ As for the massing, the idea is to have three boxes in different scales and directions combining together. The advantage is that the structure system is suitable to form a box. By combining different boxes, spaces are staggered in the middle.
Elevation
Section
▲ Section shows how the box boundary and the spaces staggered inside.
Interior
▲ The interior spaces show how structure combined with spaces in order to show plantations in the interior spaces as well. People can walk through or step on the stairs to enjoy the inner atmosphere.