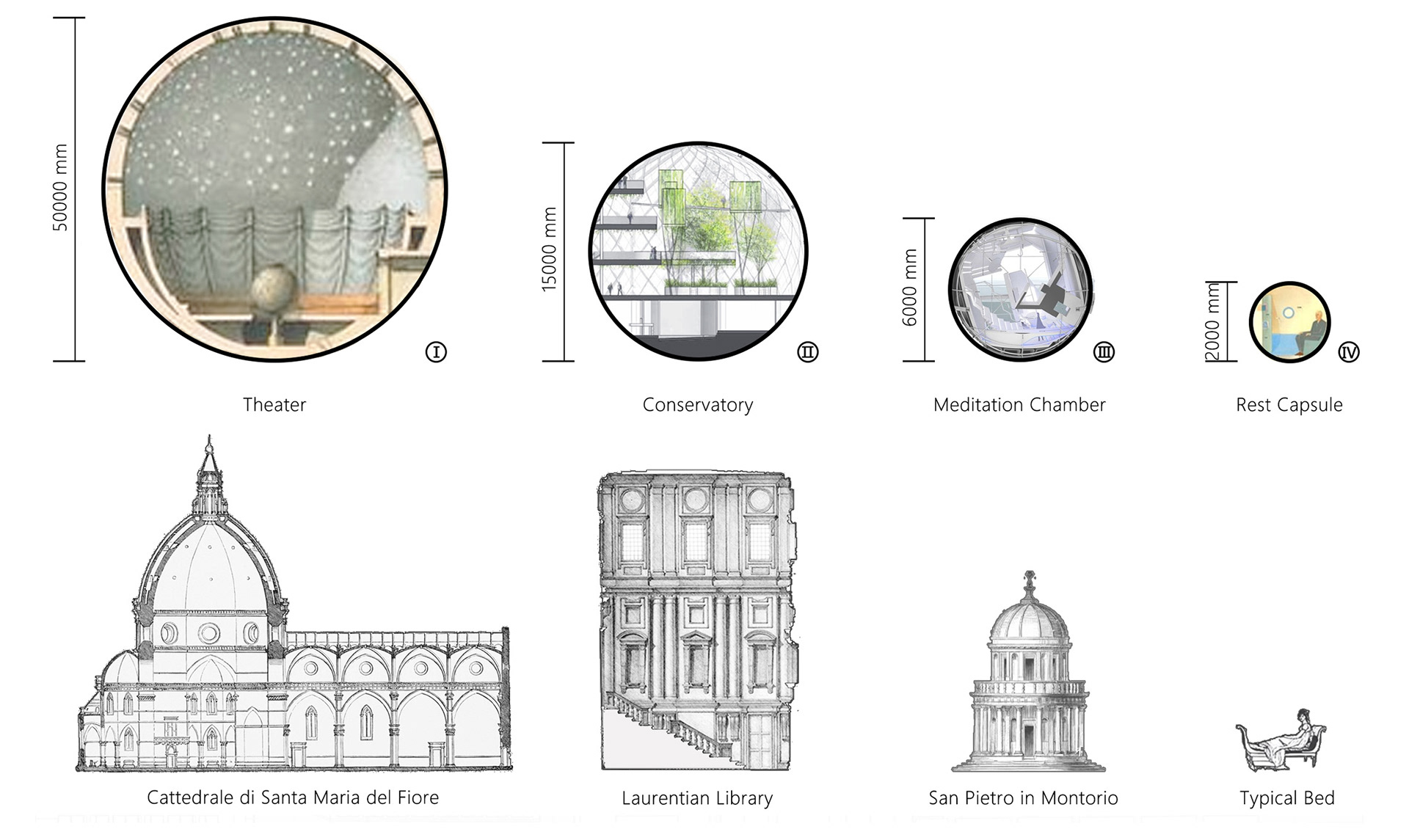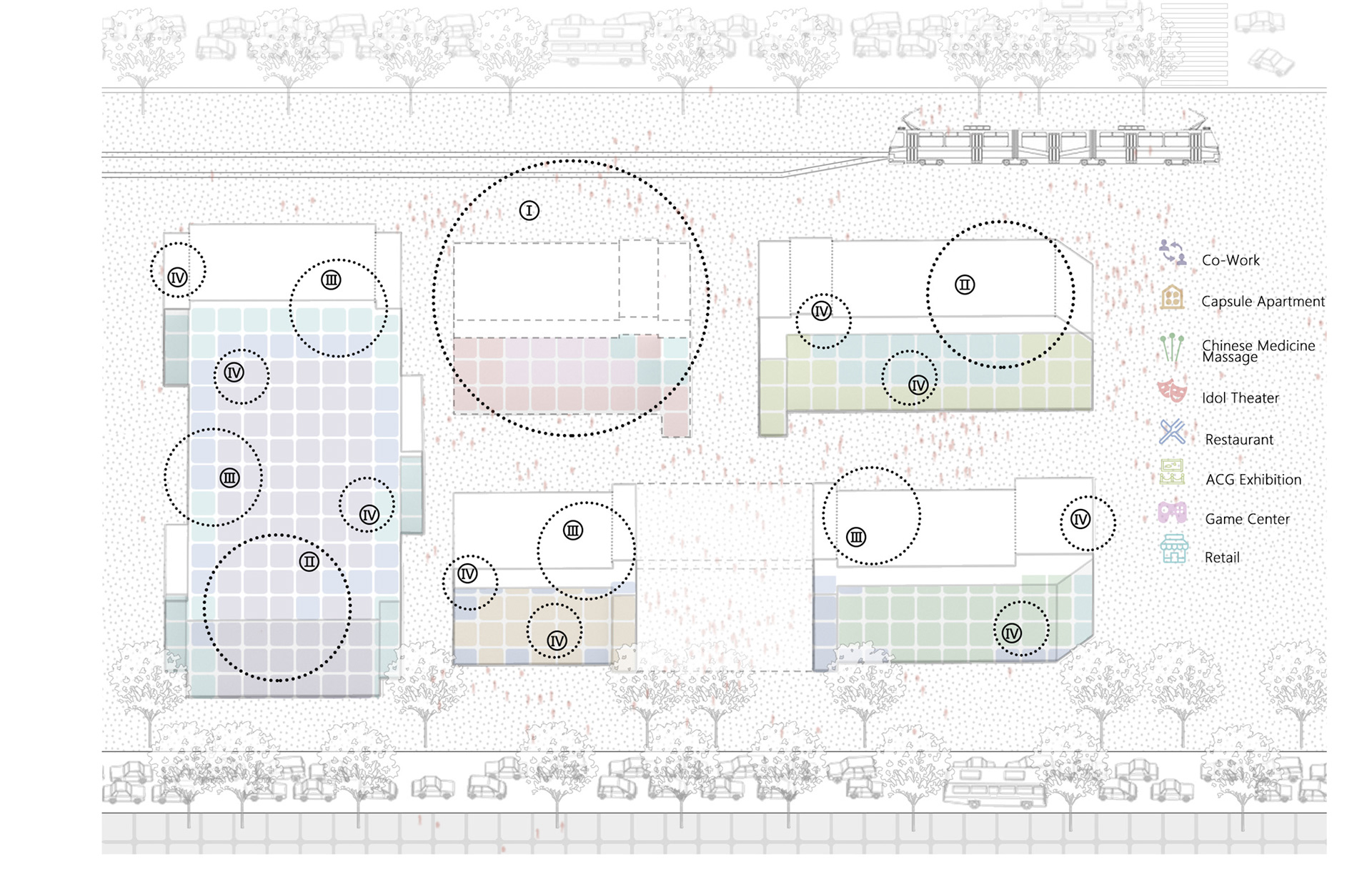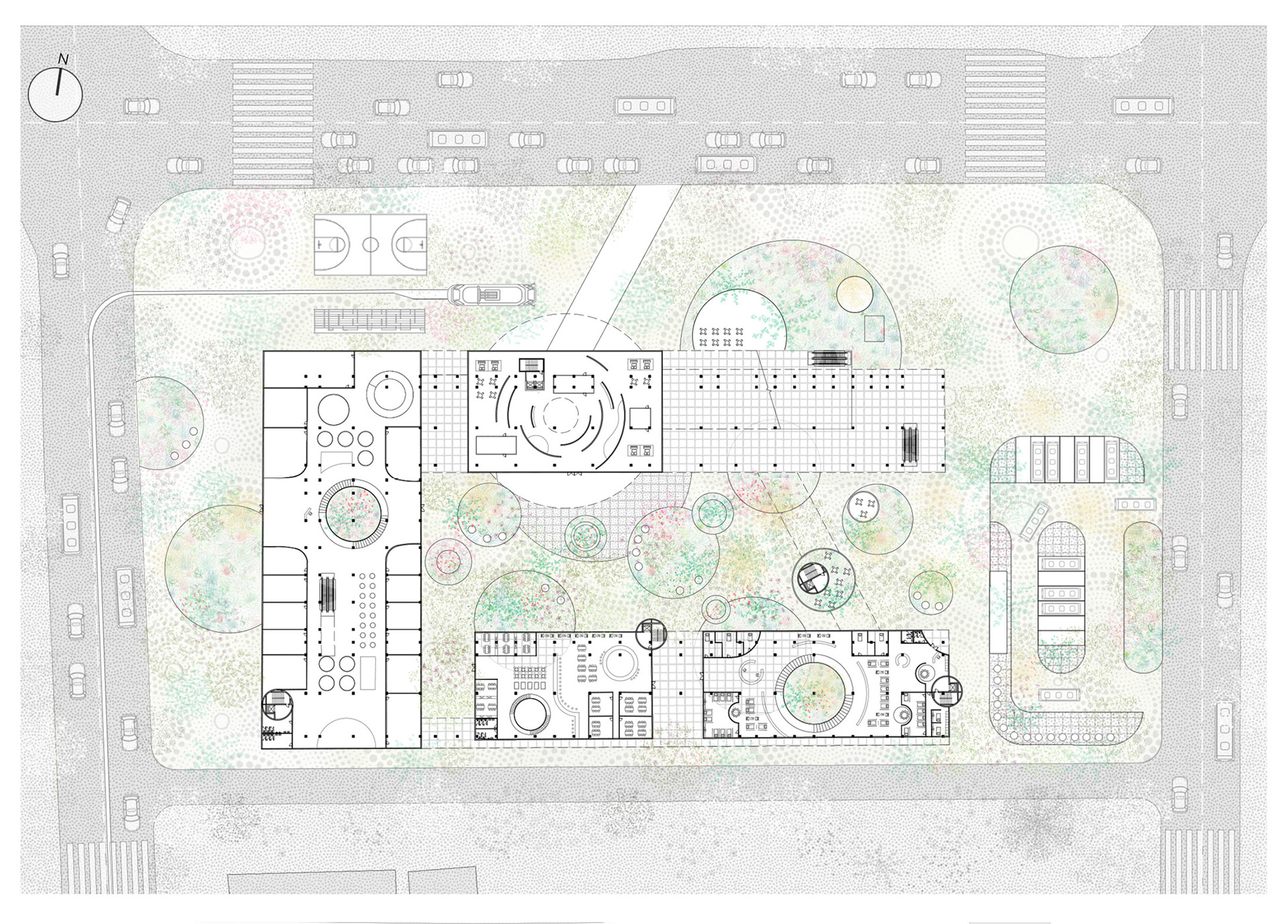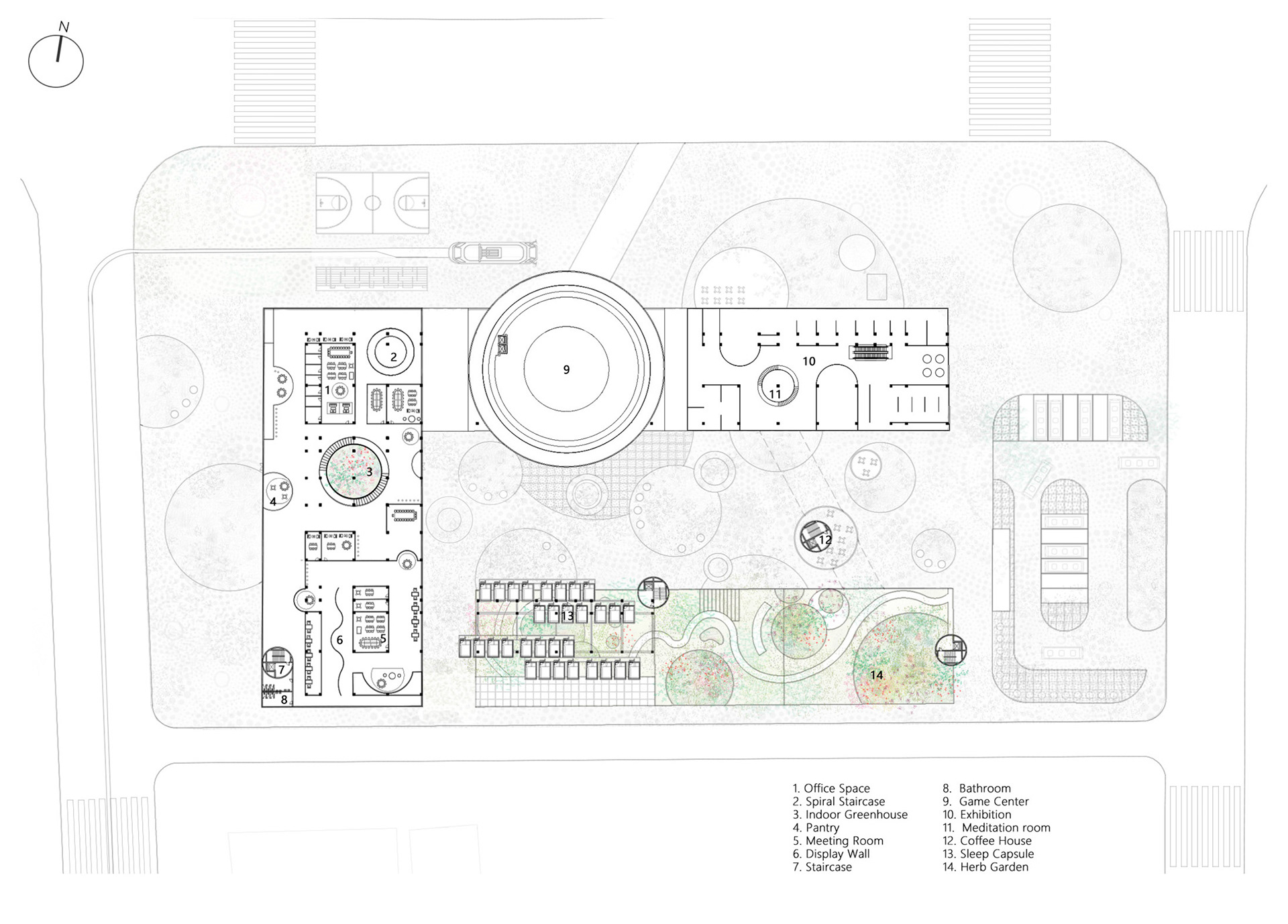Legend Square is located in Zhangjiang Hi-tech Park, Shanghai. It serves as a commercial center, surrounded by many high-tech companies. The reconstruction project aims at providing the programmers with a reliving place, in which they can spend either a whole day or leisure time there.
The design involves sphere massing. The biggest sphere acts as a paradise for programmers. Ceremony activities and popular live shows stage there, providing a colorful life for pressured workers. Other small and medium sphere massing are placed into the original beam-column structure, adding interoperability into the space.
The design involves sphere massing. The biggest sphere acts as a paradise for programmers. Ceremony activities and popular live shows stage there, providing a colorful life for pressured workers. Other small and medium sphere massing are placed into the original beam-column structure, adding interoperability into the space.
· SITE INFORMATION
▼ Legend Square is located near the No.2 subway station. As the starting point of the ZhangJiang tram, it has convenient transportation. There are only a few shops in the surrounding streets and in the park. As a result, the Legend Square becomes the place where surrounding people tend to gather most.
Site Information
▼ Programmers are the main employees there. Including students at adjacent universities and doctors working on traditional Chinese Medicare services, functions are generated based on the People Requirements analysis.
People Requirements
· GENERATION
▼ Starting from the idea of Paradise acting as a theatre-like ceremony place, the size of sphere ranges from theatre to conservatory. from meditation chamber to rest capsule. Functions generated from people requirements are compared with historical architecture modules. Then the functional spheres are set in the original buildings in different spaces.

Prototype

Setting
▼ Fragments Generation is divided into three parts. As for the reconstruction project, "sphere" is responsible for the form and adding functions like collection of sleeping capsules. The herb garden includes "sphere" as botanical fragments which can be an interior open space.
▼ Paradise Theatre, which is the largest sphere, includes exhibition, theater, and walkway in the sphere structure, which adds sense of holy into the general space.
· ARCHITECTUAL PLANS

Ground Floor Plan

Fourth Floor Plan
▼ Welcoming Plaza: View from the entrance of the paradise is like a ceremony. Functions involve public coffee houses and outdoor exhibitions. One can see the corridor connecting roof from one side with the exhibition hall on the other side.
▼ Herb Garden: View from the 5th floor of the herb garden can see the huge paradise massing. One can enjoy the landscape and have an exciting view of the idols` performance as well. The contact with the canopy also brings a special experience.
· MODEL PHOTO
▲ A combination technique of light-curable 3D printing materials and laser cut. A clean white color is used to reflect the structure and volume of the building, and wooden materials and spray paint are used to decorate the periphery and the sleeping cabin. The exposure time is controlled by photography to show the scene of the temple night celebrations.