The design starts from two precedents to develop methods for construction.
The main precedent is the hogan, which is a sacred home for Navajo people. The roof structure of hogan is formed by a particular way of stacking. The second precedent is Muqarnas in Iran, which is typically applied to the undersides of domes. Muqarnas structure is built by using a standard set of components and guidelines.
Through combination of hogan`s stacking logic and Muqarnas` guideline, the project presents a unique way of architectural structure aesthetics.
The main precedent is the hogan, which is a sacred home for Navajo people. The roof structure of hogan is formed by a particular way of stacking. The second precedent is Muqarnas in Iran, which is typically applied to the undersides of domes. Muqarnas structure is built by using a standard set of components and guidelines.
Through combination of hogan`s stacking logic and Muqarnas` guideline, the project presents a unique way of architectural structure aesthetics.
· MODEL PHOTOS
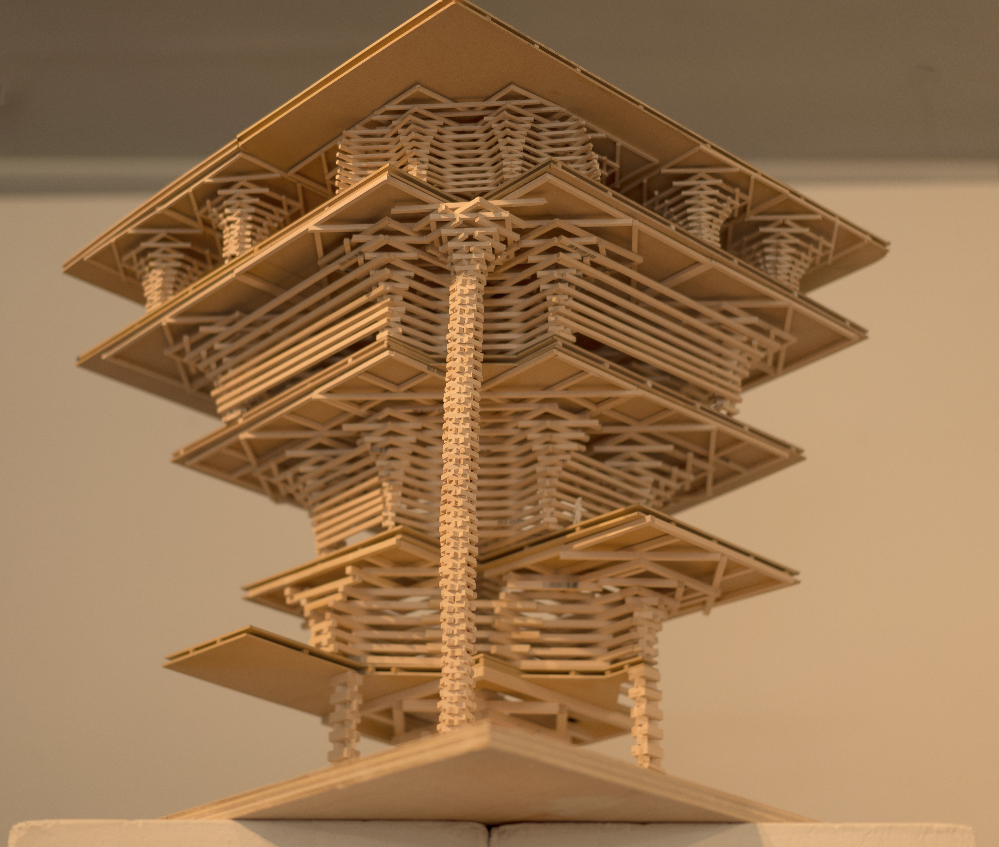
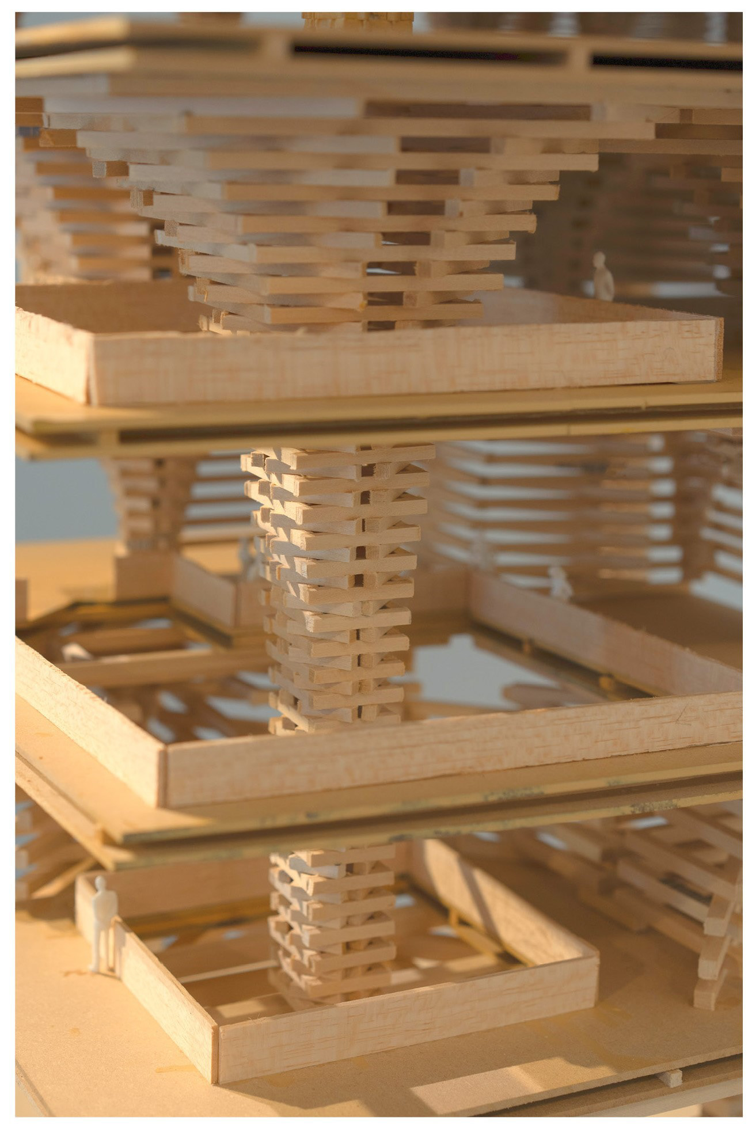
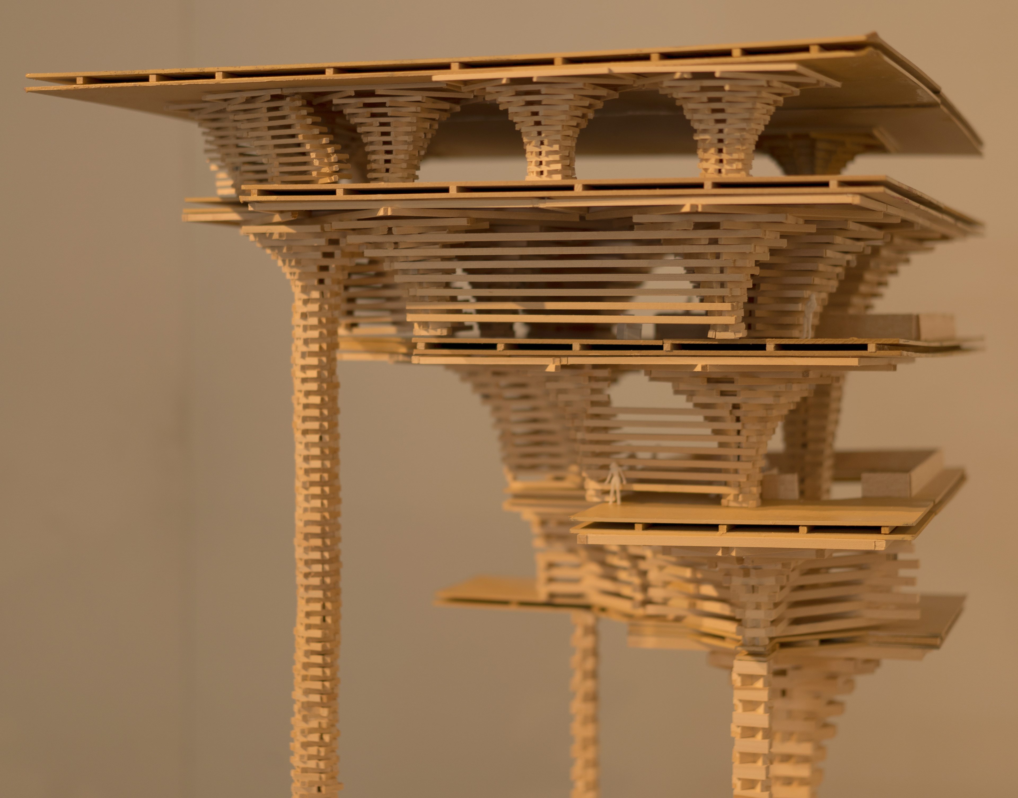
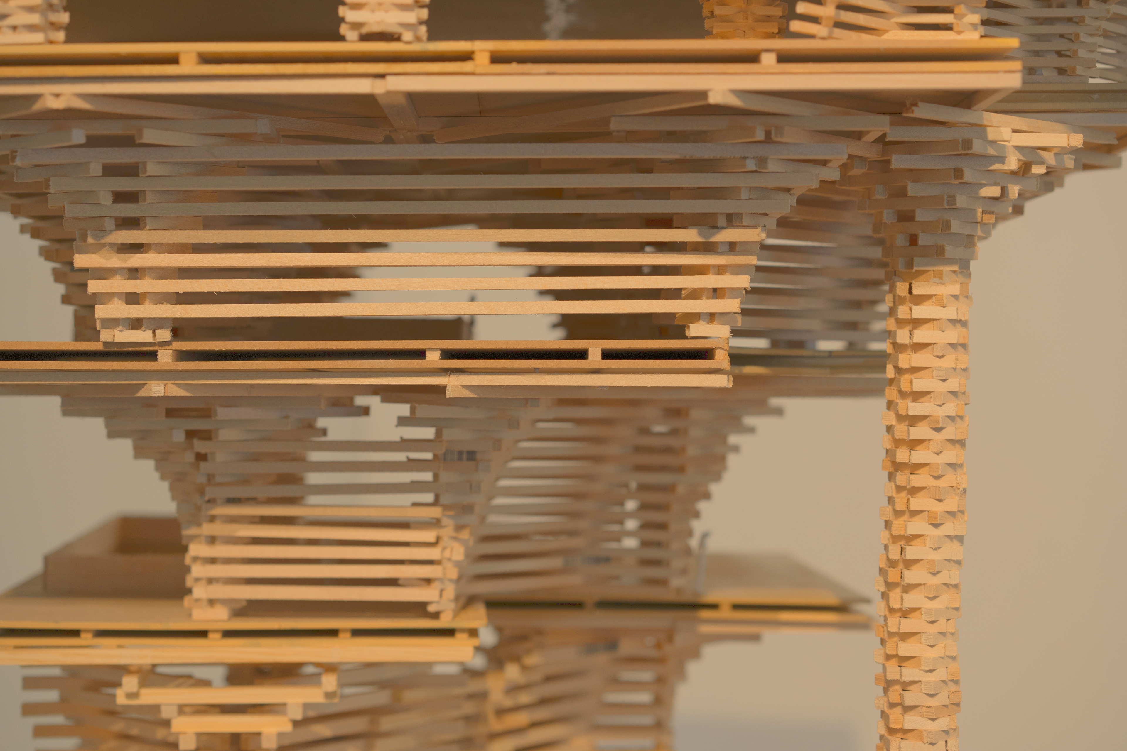
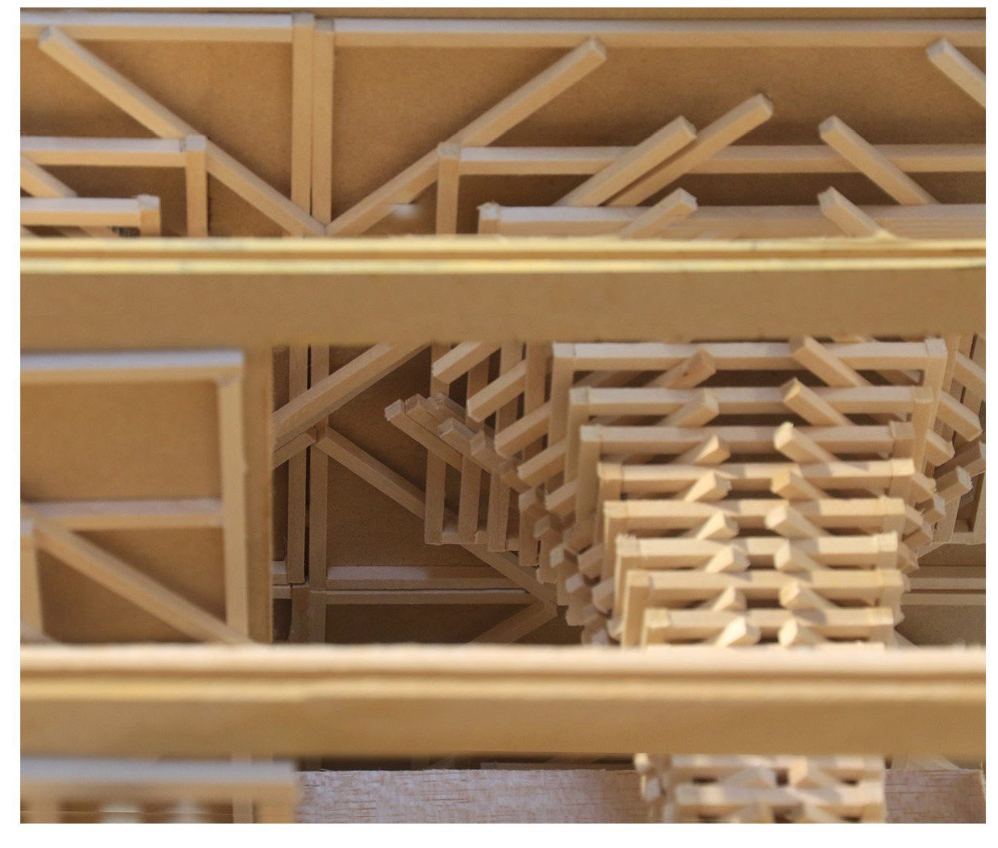
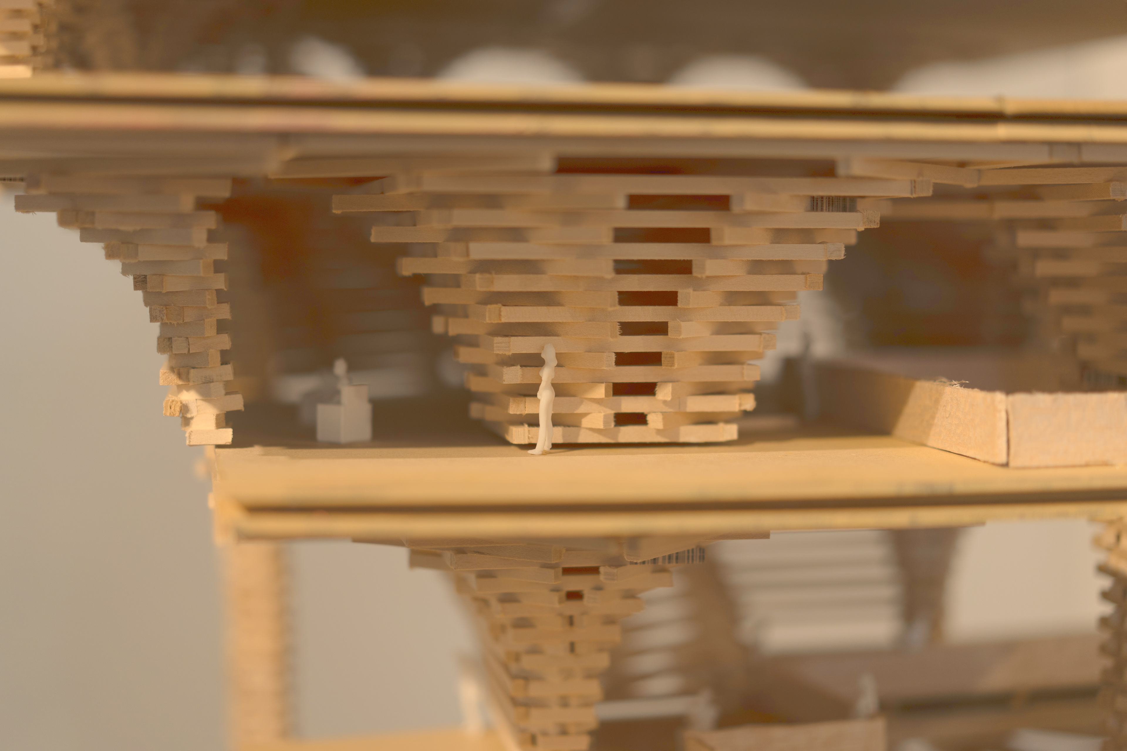
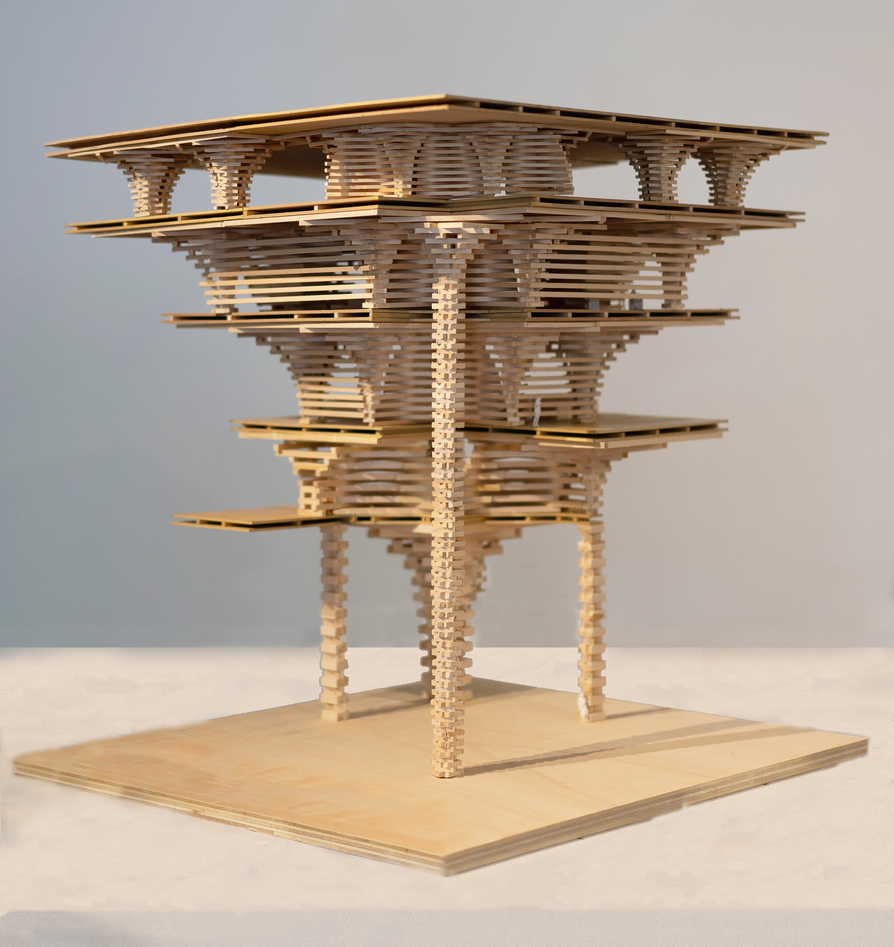
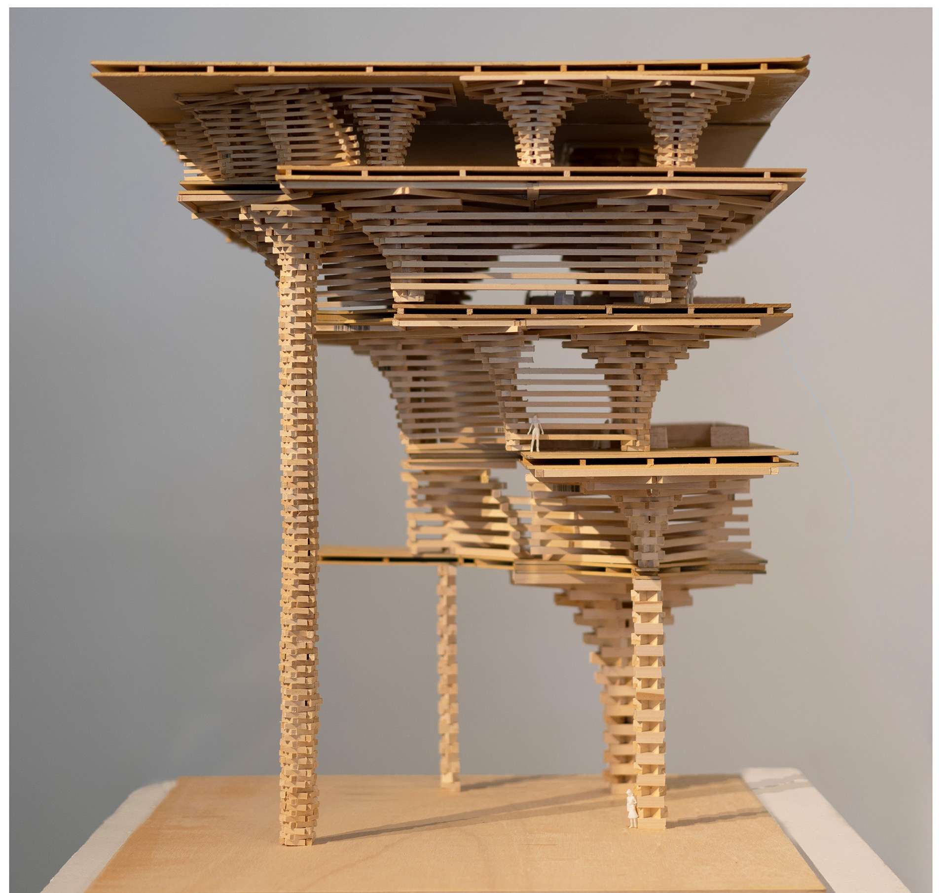
· BACKGROUND
Australia's offshore immigration detention policy began in 2001. Since 2013, Australia has transferred about 3000 refugees to detention centers in Papua New Guinea. The living conditions of refugees under quarantine are dire. Refugees are suffering from inadequate food supplies and physical and mental problems. Children in detention are traumatized, and some even commit suicide.
Site Plan
▲ Bomana Immigration Centre (BIC) is a ‘transit and removals’ facility on the outskirts of Port Moresby in Papua New Guinea. The Exhibition Hall are mainly for refugees to have education and the spirit of place, and also facing the public for cultural exchange.
· PRECEDENTS
▼ Structure of the roof starts from octagon, and gradually stack up with rectangle frame. Rectangle geometry rotates 45 degrees and scale becomes smaller each time layer up.
▼ Muqarnas are made of brick, stone, stucco, or wood, and clad with tiles or plaster. Muqarnas structure are built using a standard set of components and guidelines.
· AGGREGATION & Evolution Matrix
MATERIAL: Timber
FABRICATION PRECEDENT: Hogan
AGGREGATION PRECEDENT: Muqarnas
FABRICATION PRECEDENT: Hogan
AGGREGATION PRECEDENT: Muqarnas
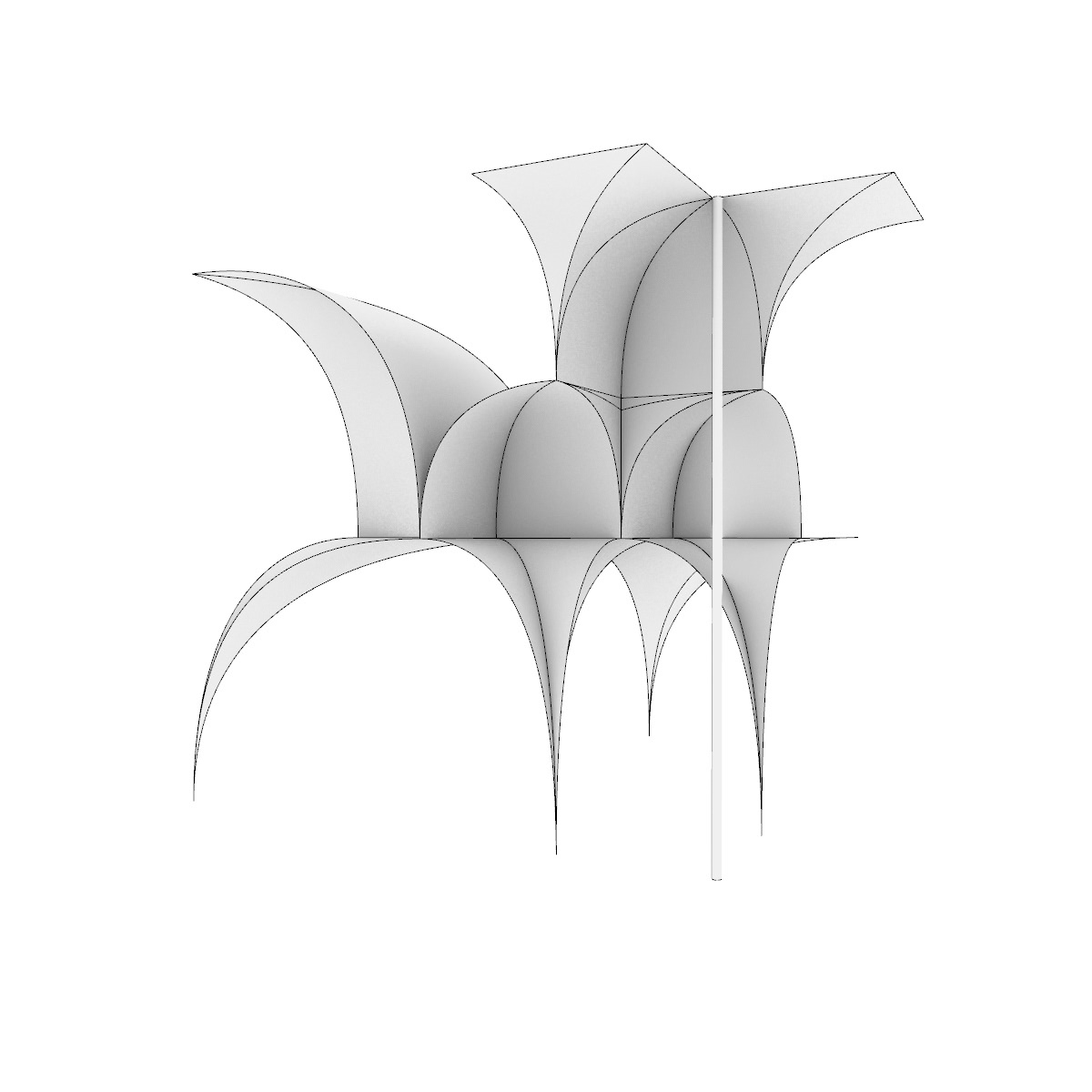
Iteration 1-1
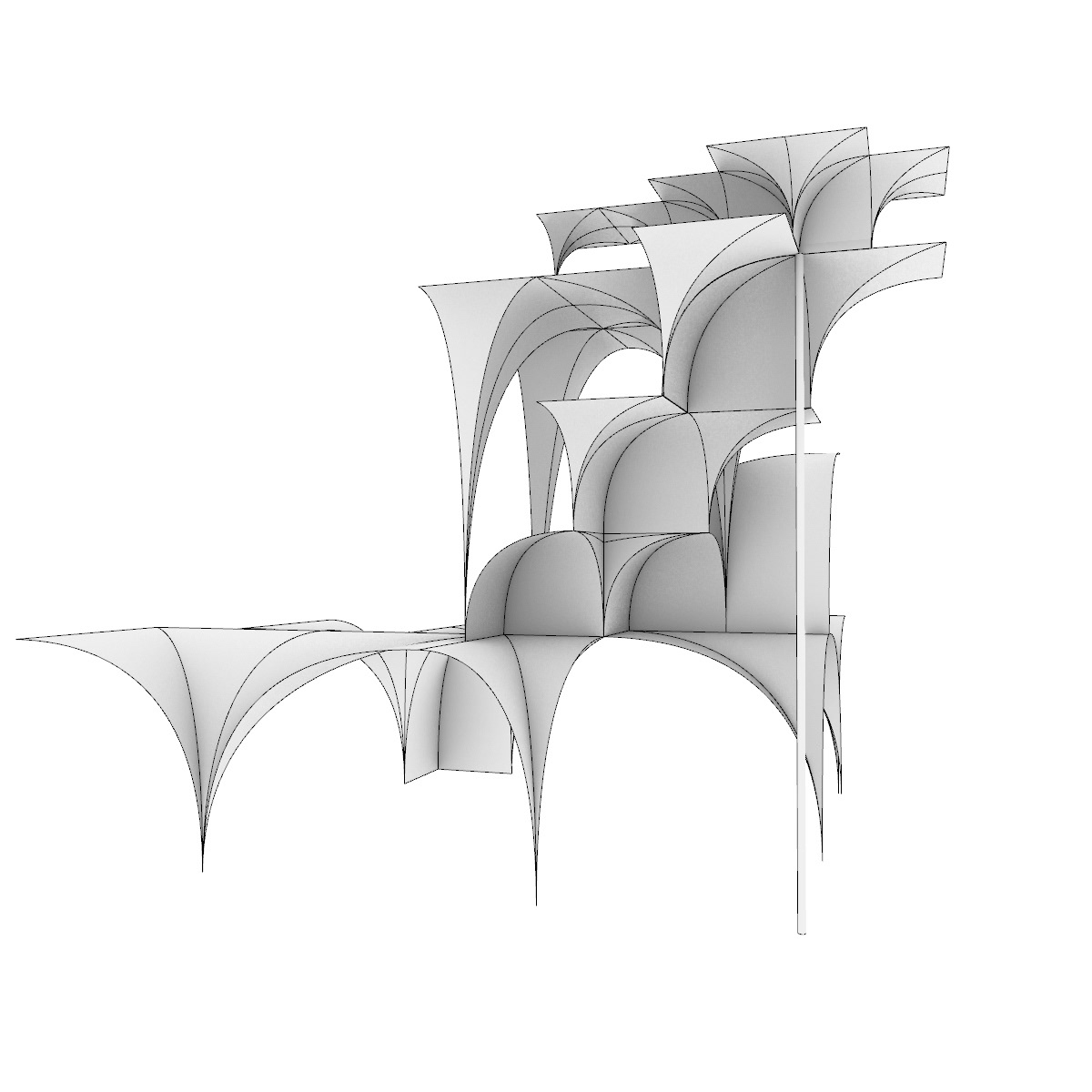
Iteration 1-2
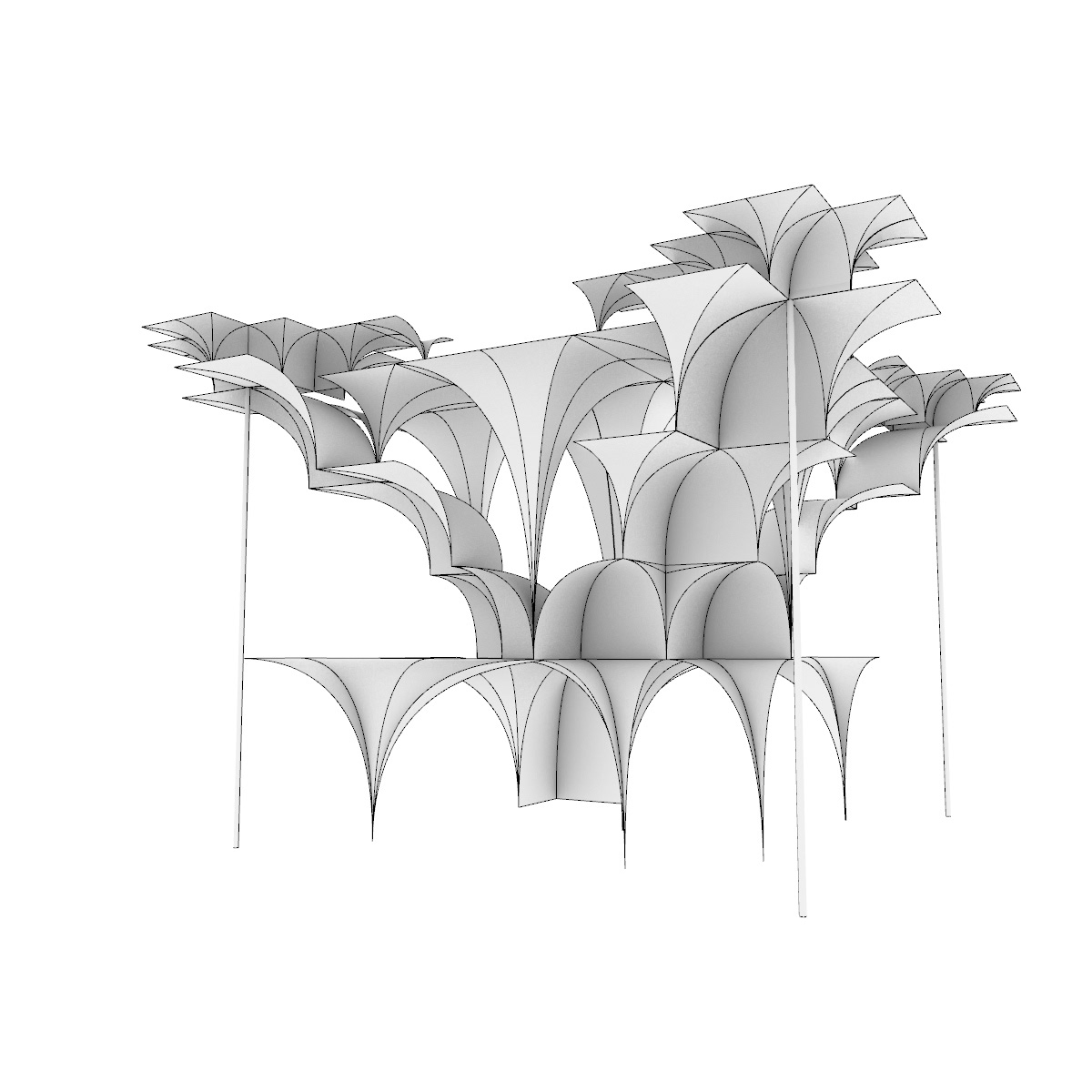
Iteration 1-3
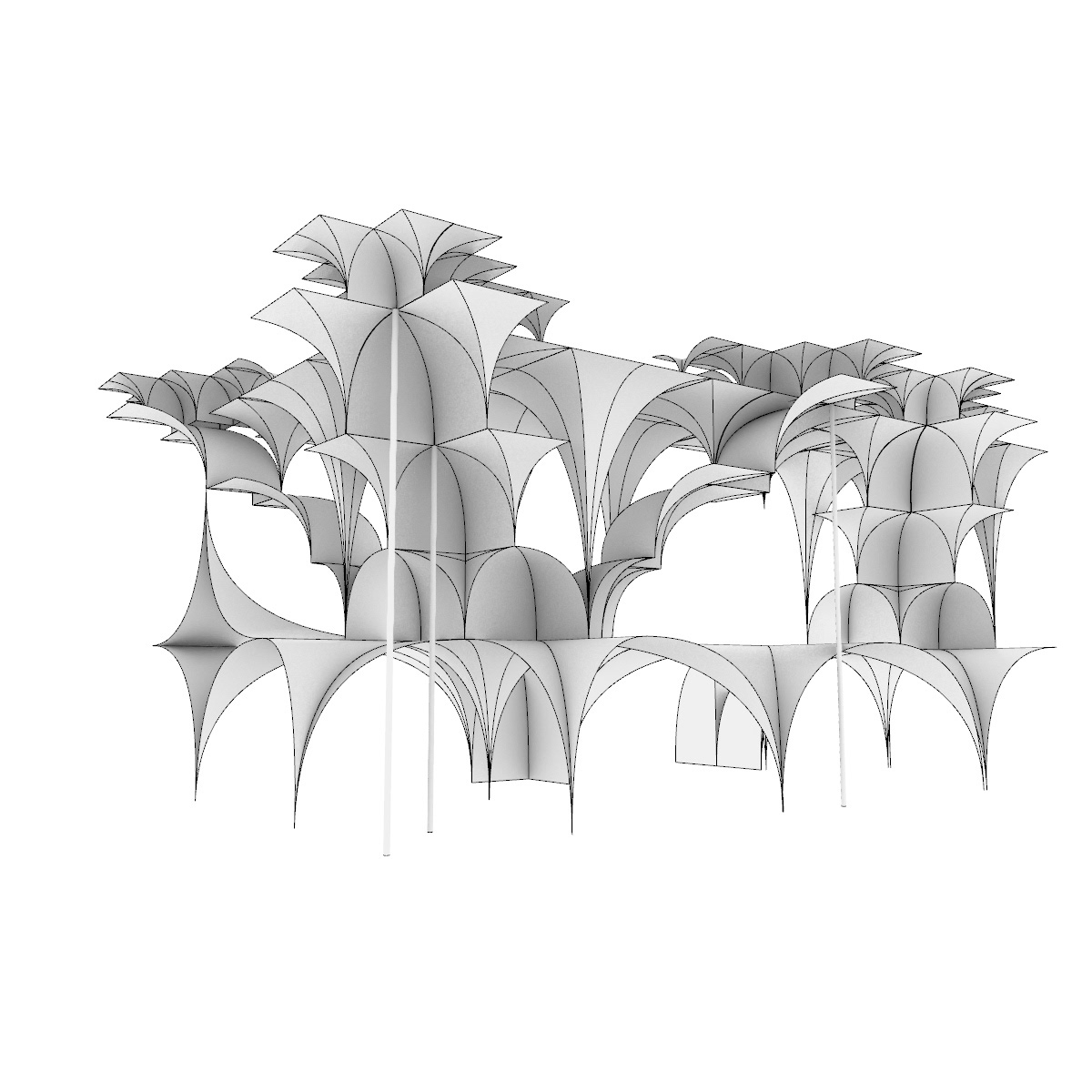
Iteration 1-4
▼ Three modules based on the form of aggregation system are developed and thus applied to structural system such as beam-column system and growing pavilions. Here the matrix shows 12 ones of the experiment.
Matrix
▼ PARAMETRIC DESIGN is involved so as to adjust the form of the modules based on different architectural functions. In order to create variation of both the thickness of the timbers and the density, the following two videos shows how this is realized with grasshopper generation.
· STRUCTURAL ANALYSIS
FUSION 360 (AUTODESK) is used for structural analysis, mainly focused on the floor structure. We did three types of floor structure system and combined with the modules of the column to find out which one is the most stable one.
Axonometric View
▼ The second one with the least red colors on the diagram is the most stable one.
Structural Analysis (Fusion 360)
· PROGRAM ANALYSIS
Section
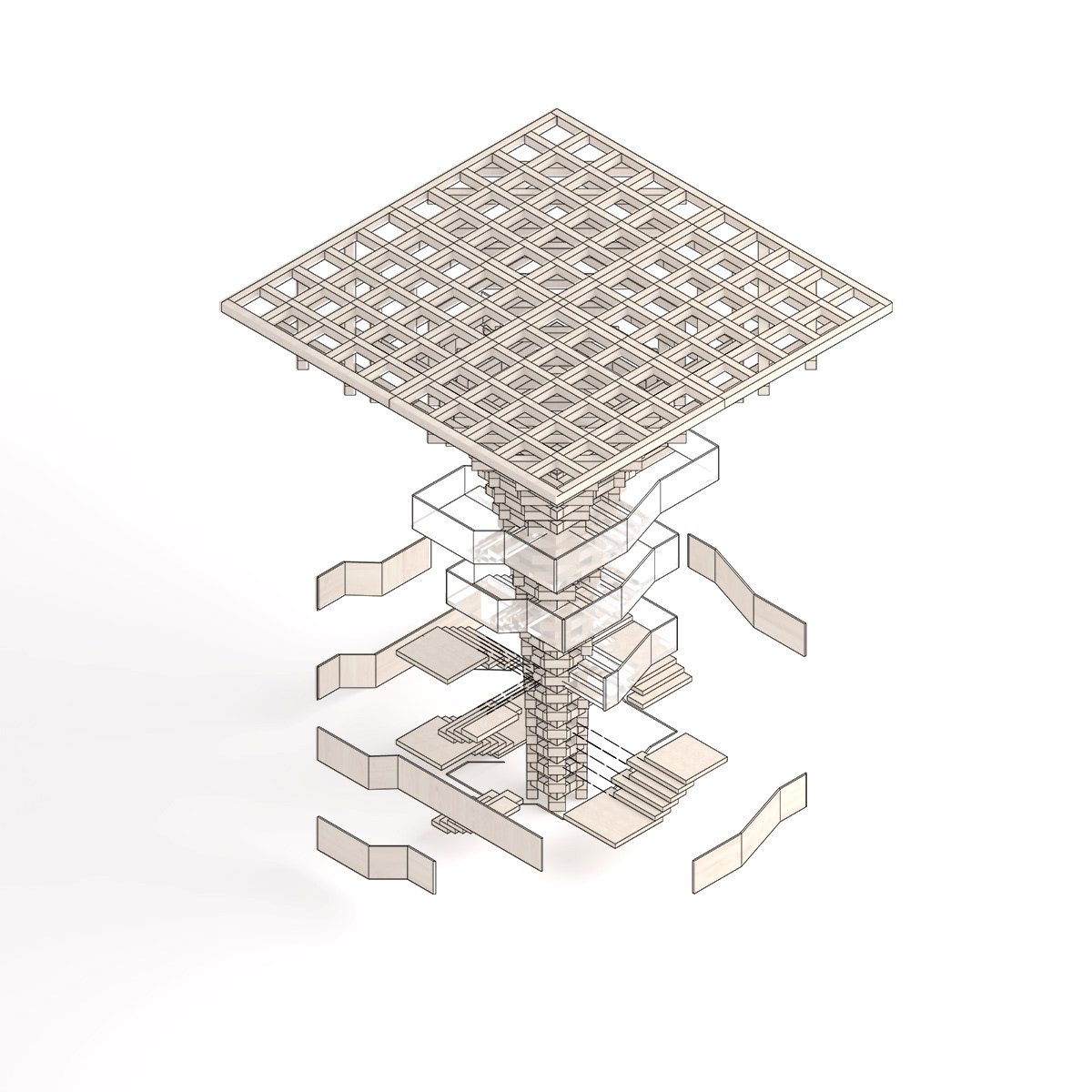
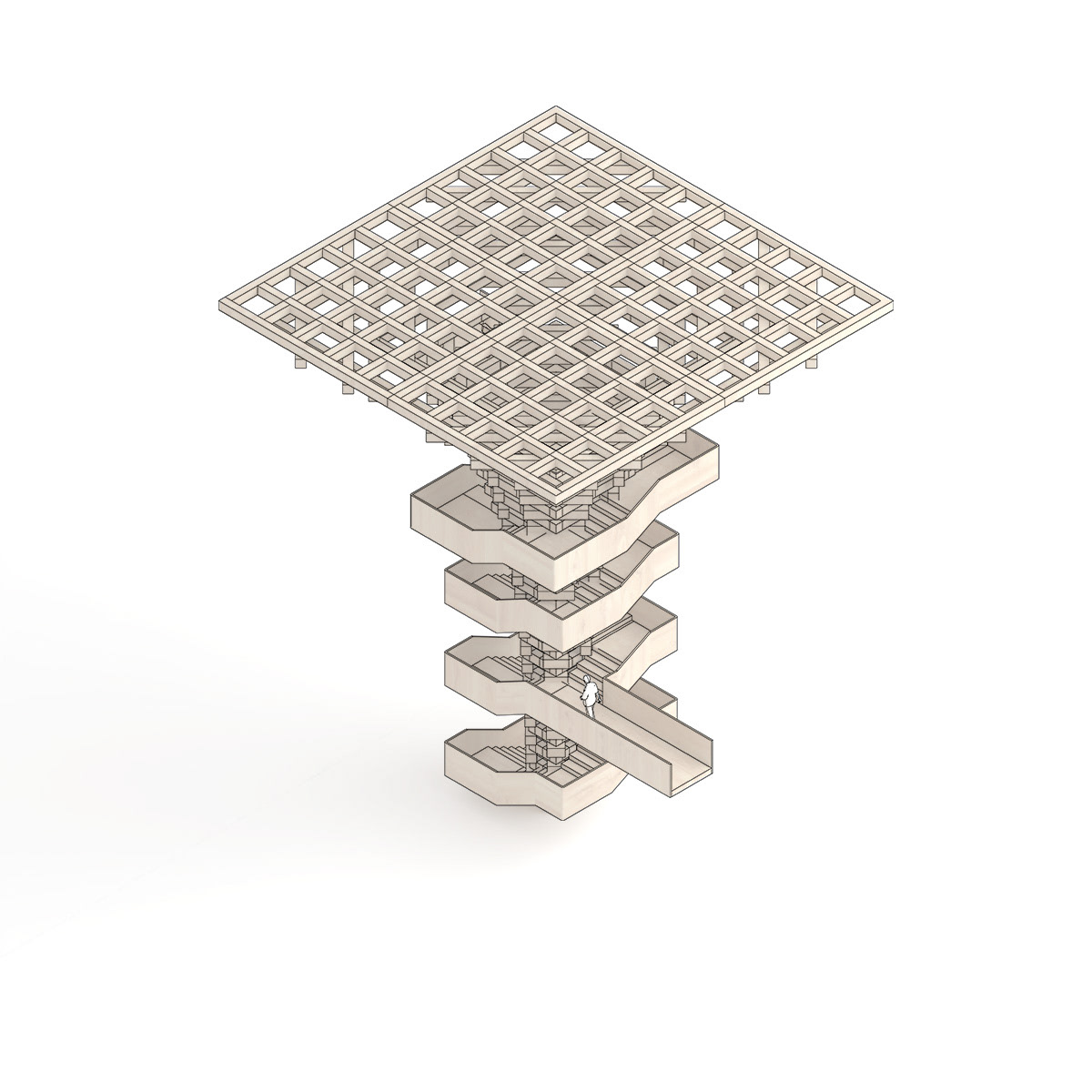
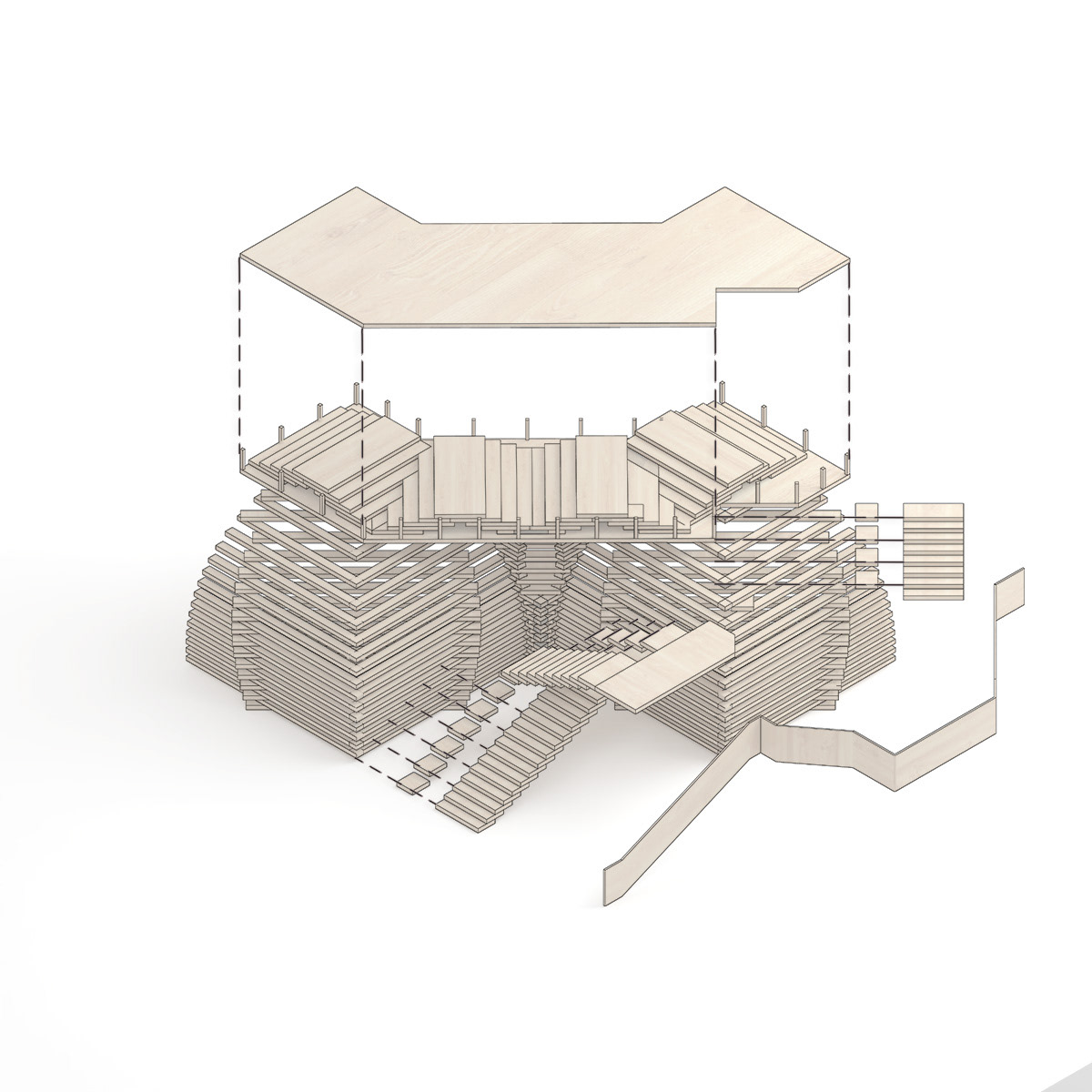
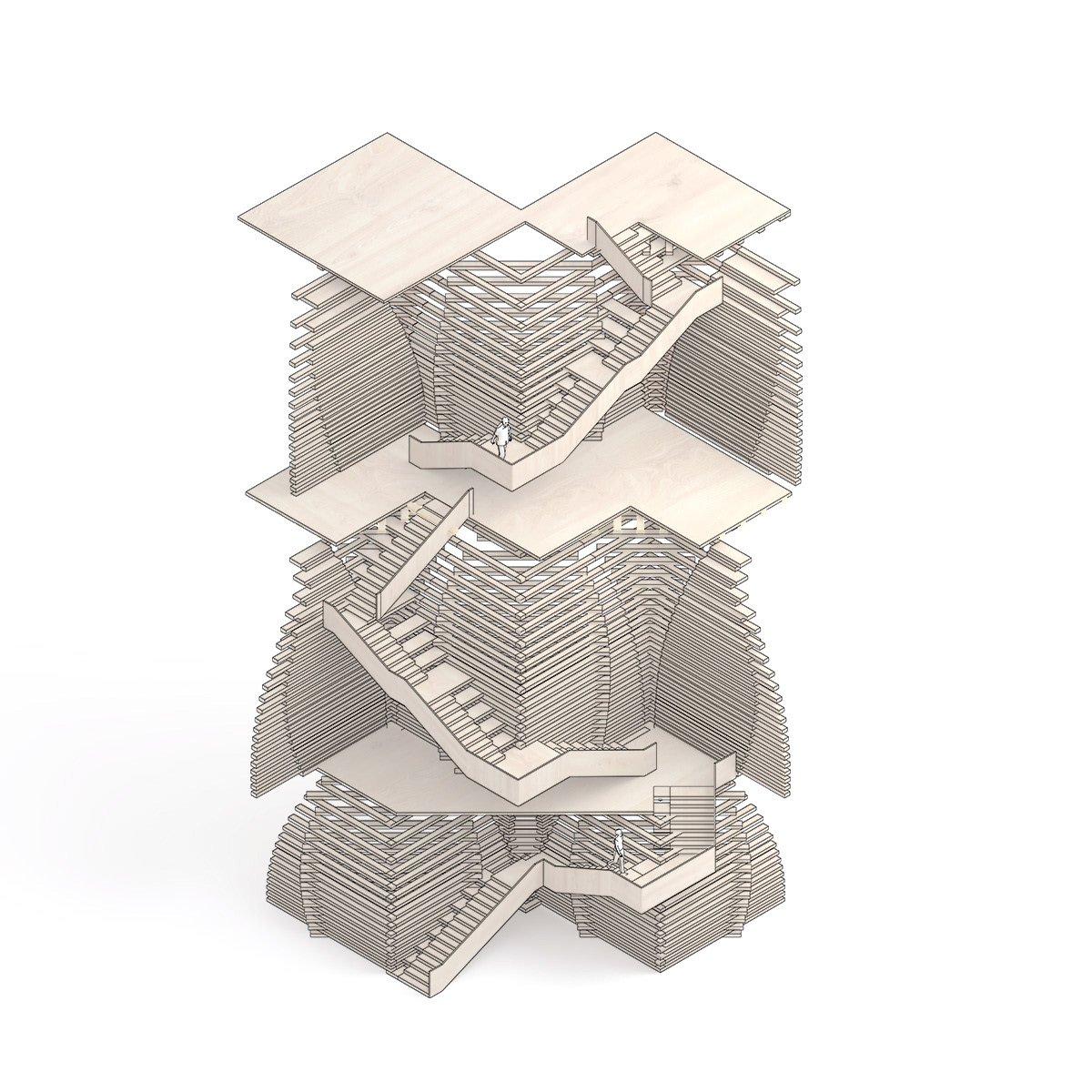
Circulation
▲ Circulation system is generated based on the structural system. Stairs are inserted into each gap of the two wood layers. The stairs series connect different floors and make sense of aesthetic for the interior as well.
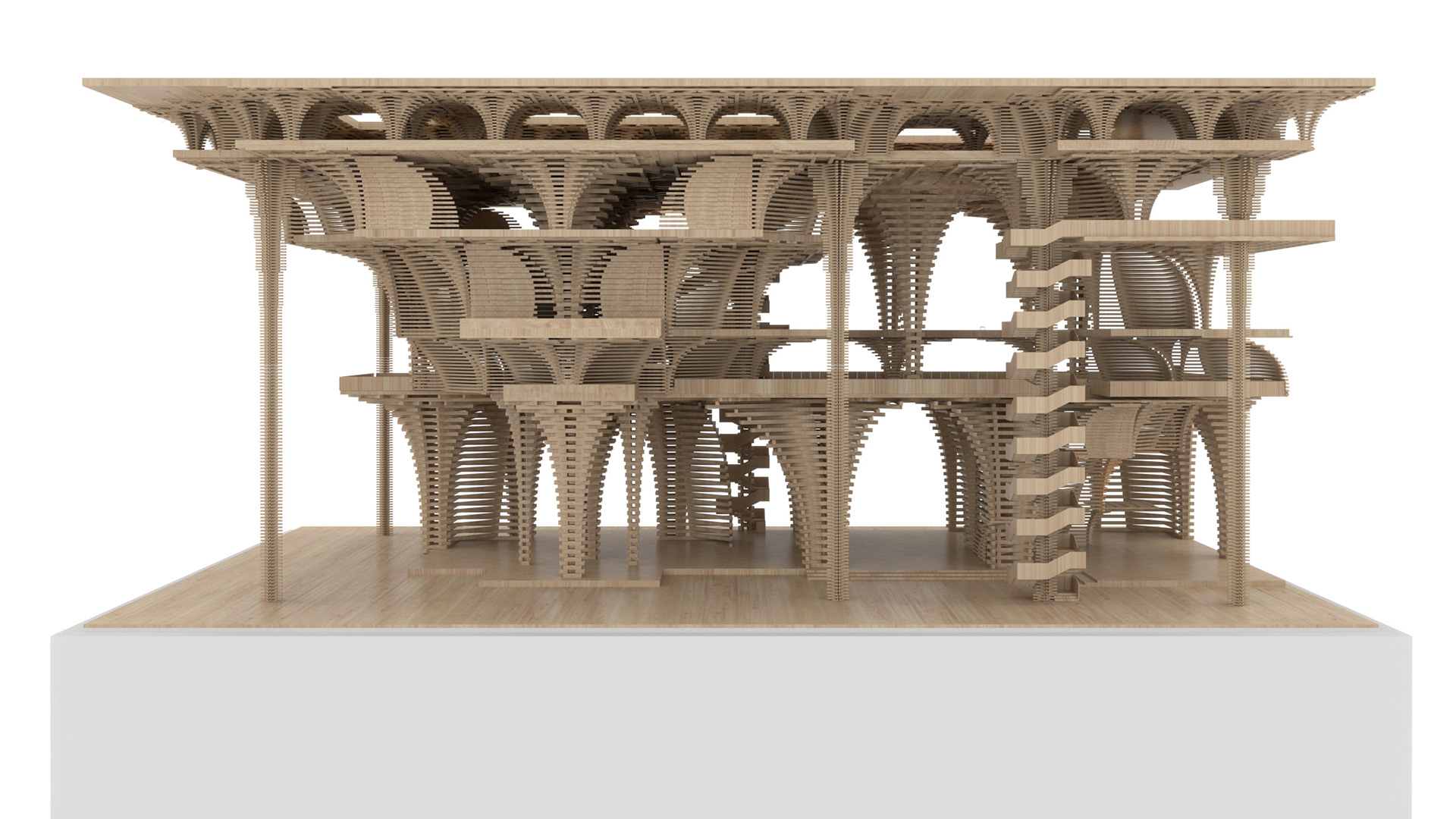
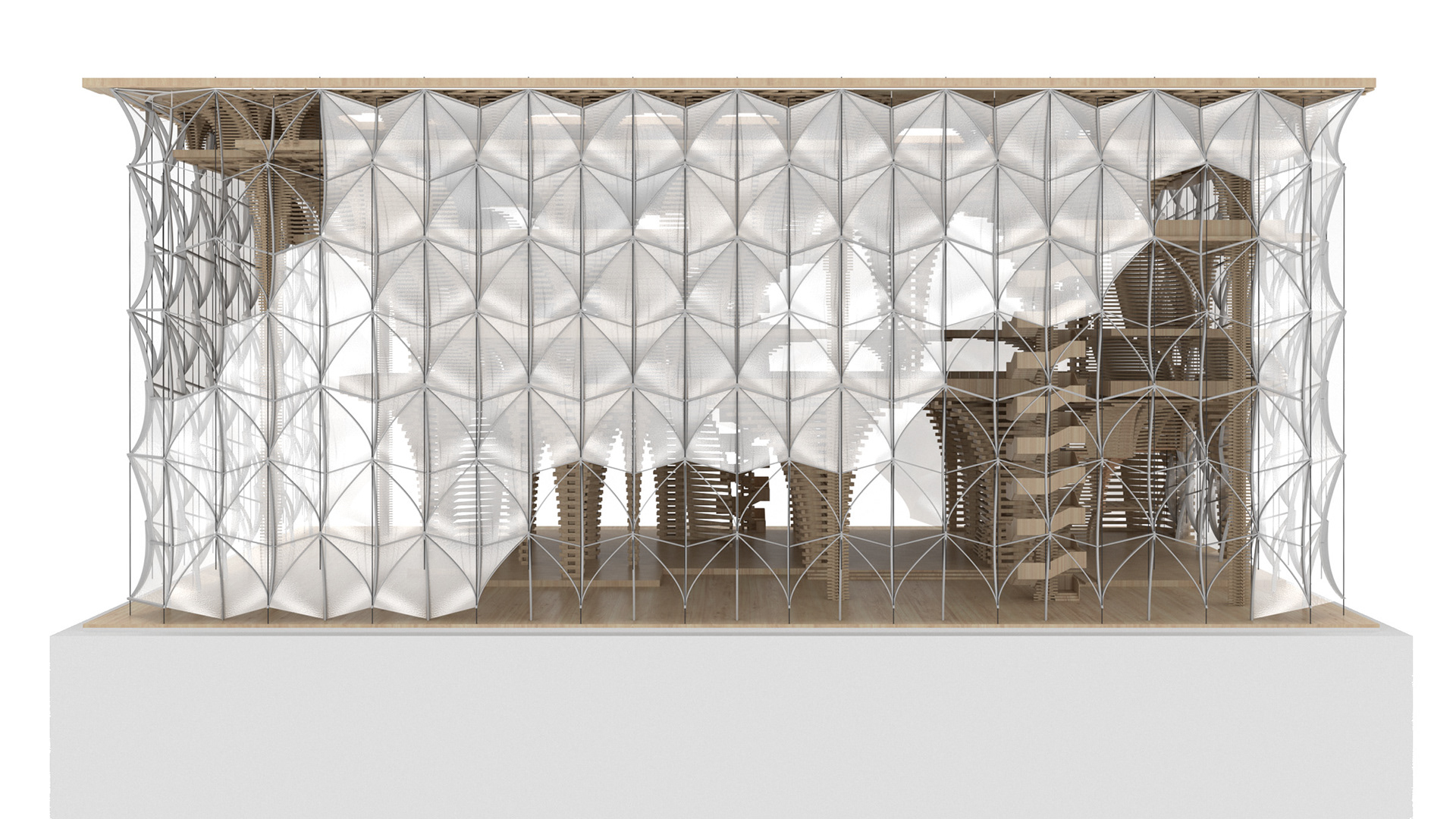
Front View Front View with Facade
▲ Programs are distributed based on the spaces made by structure. The column spacing decreased from bottom to top because of the structure generation based on Muqarnas.
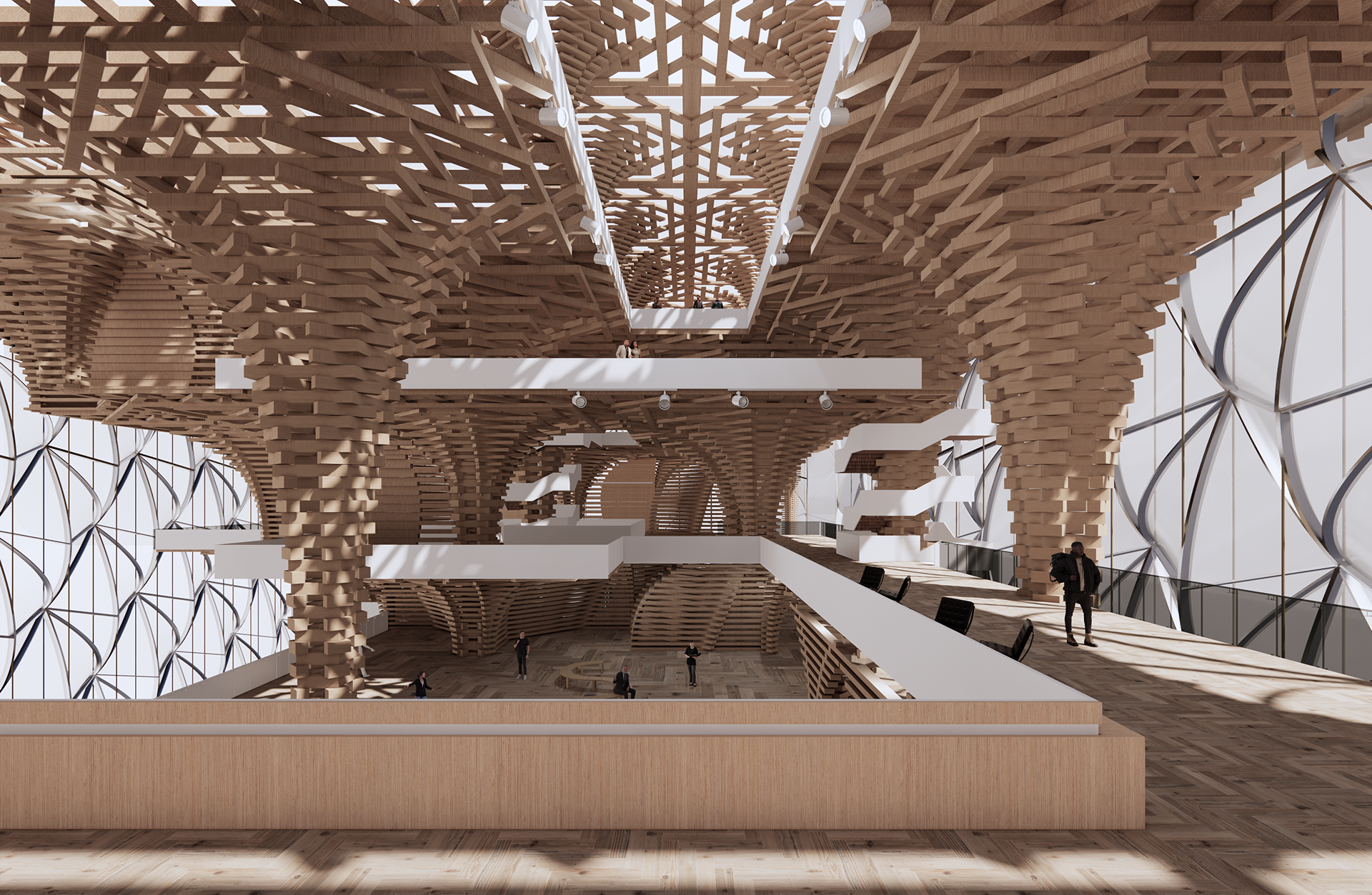
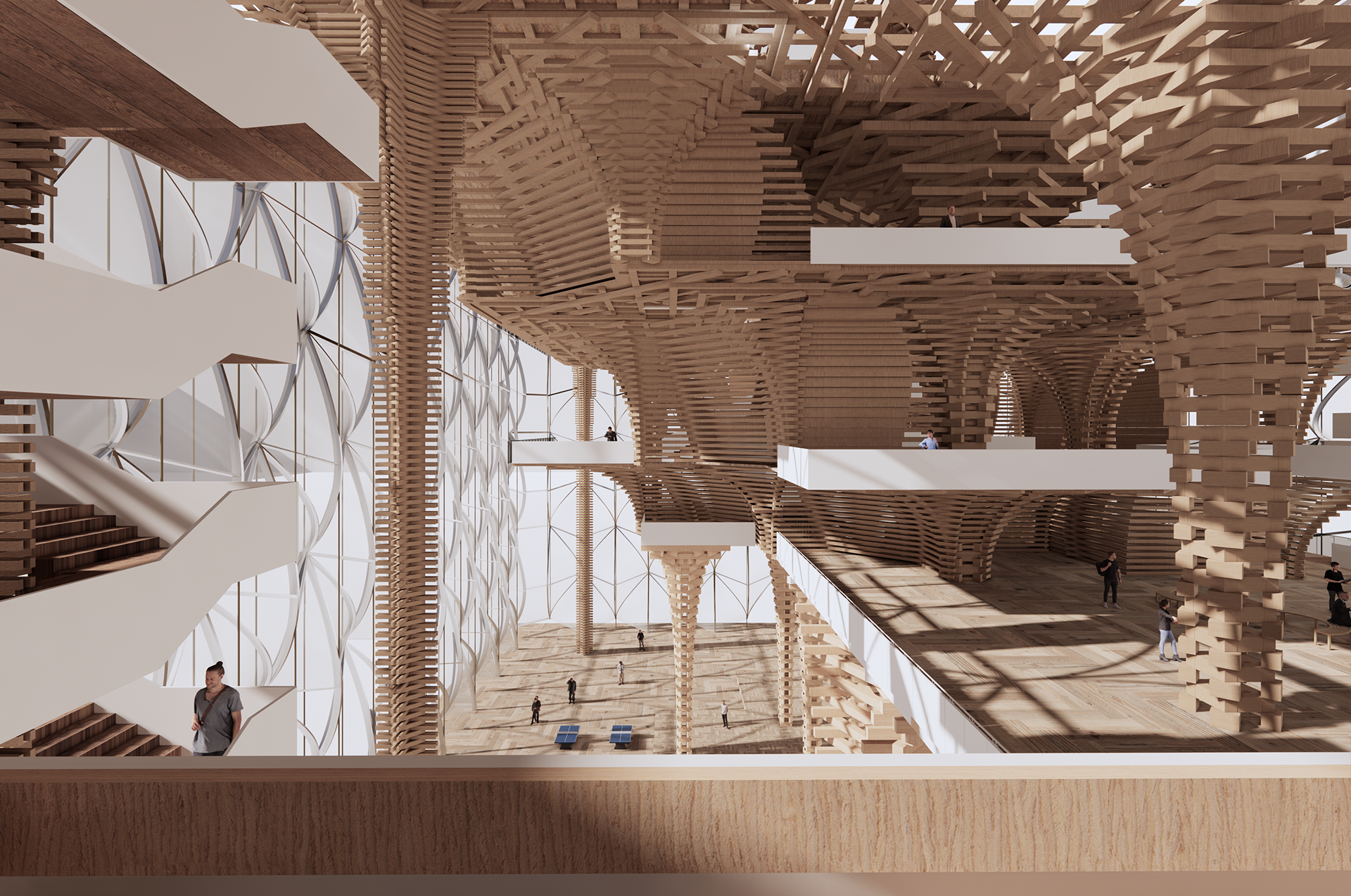
Interior 1 Interior 2
Program Distribution
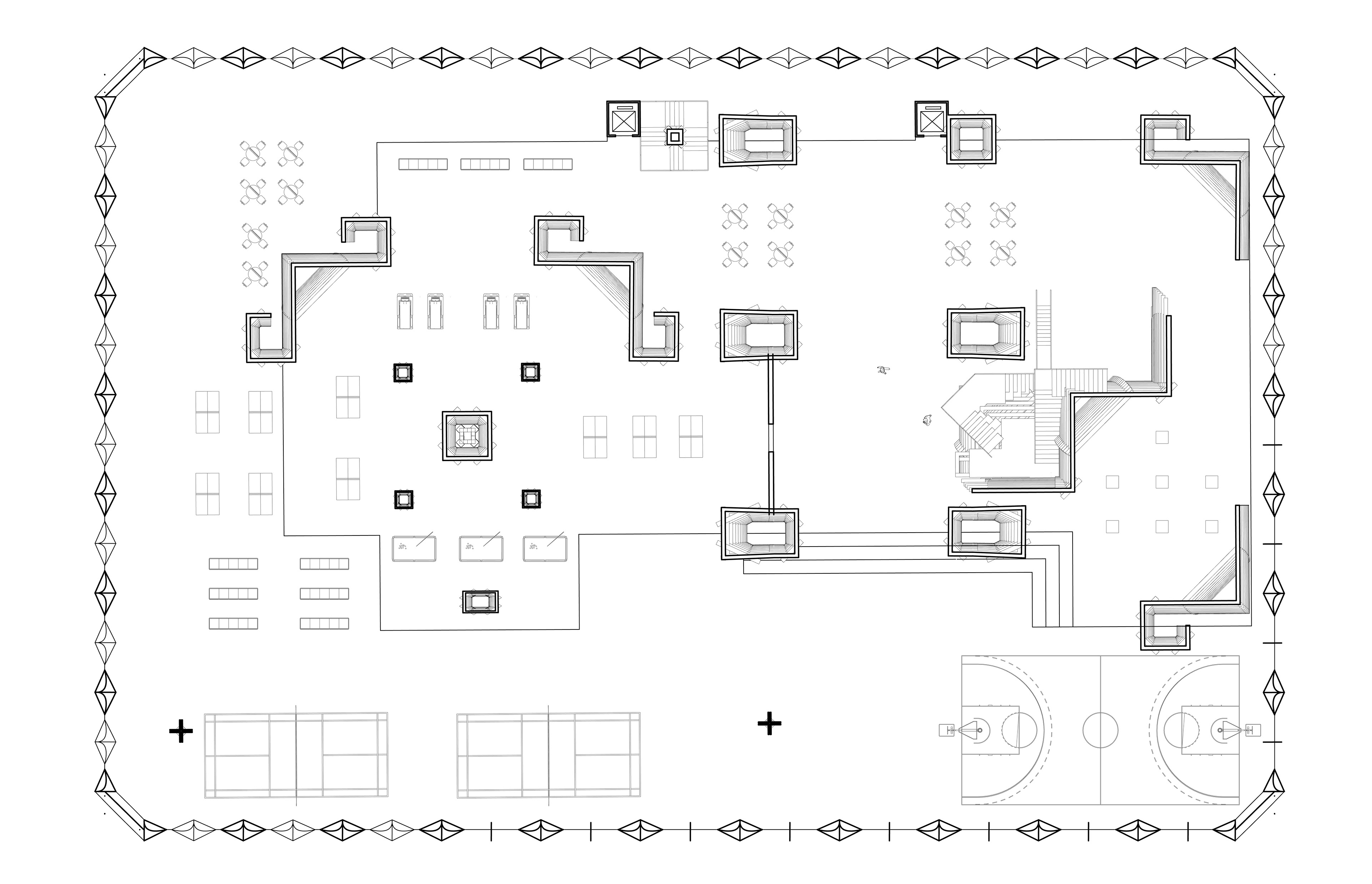
1st Floor Plan
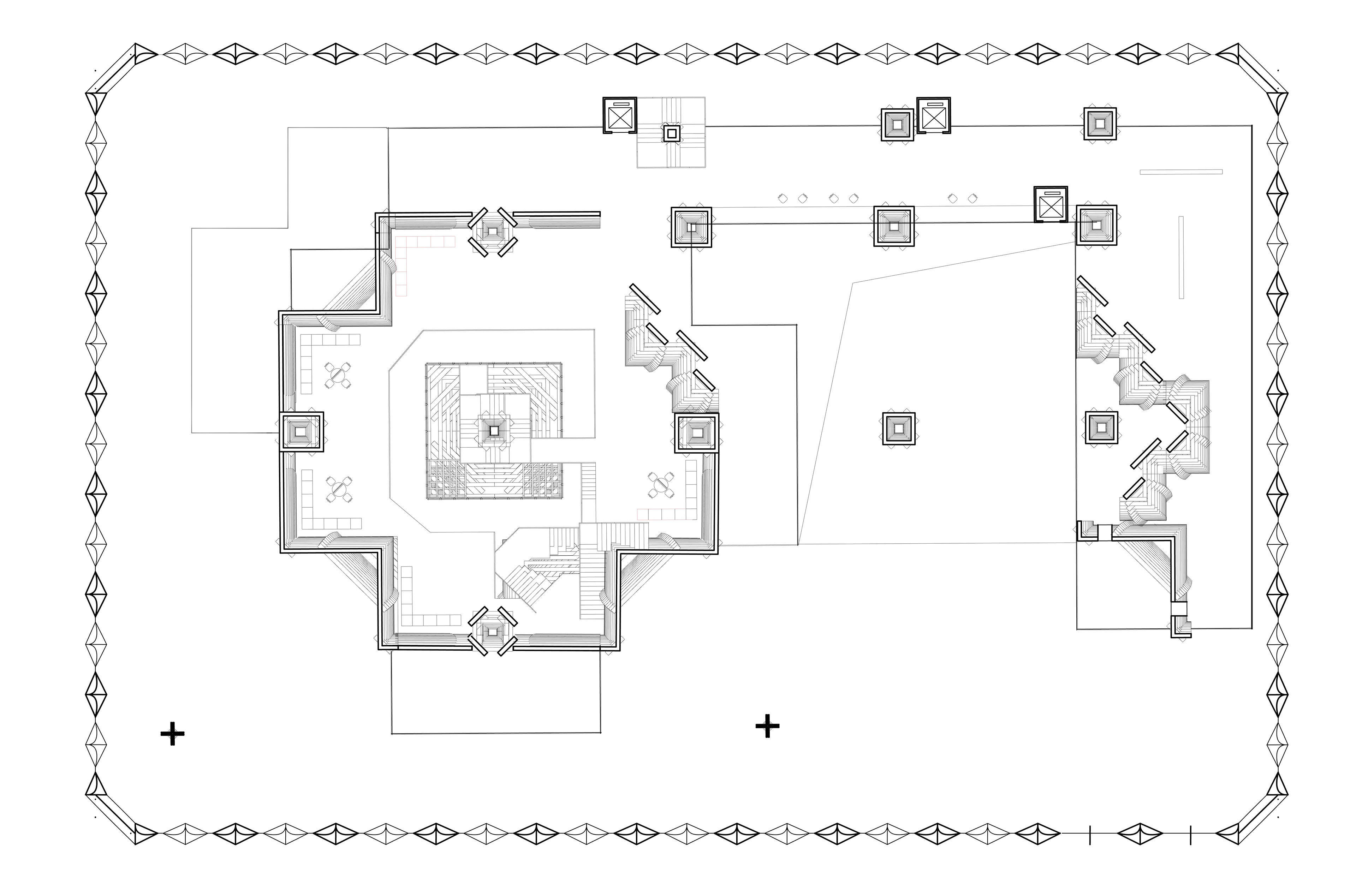
3rd Floor Plan
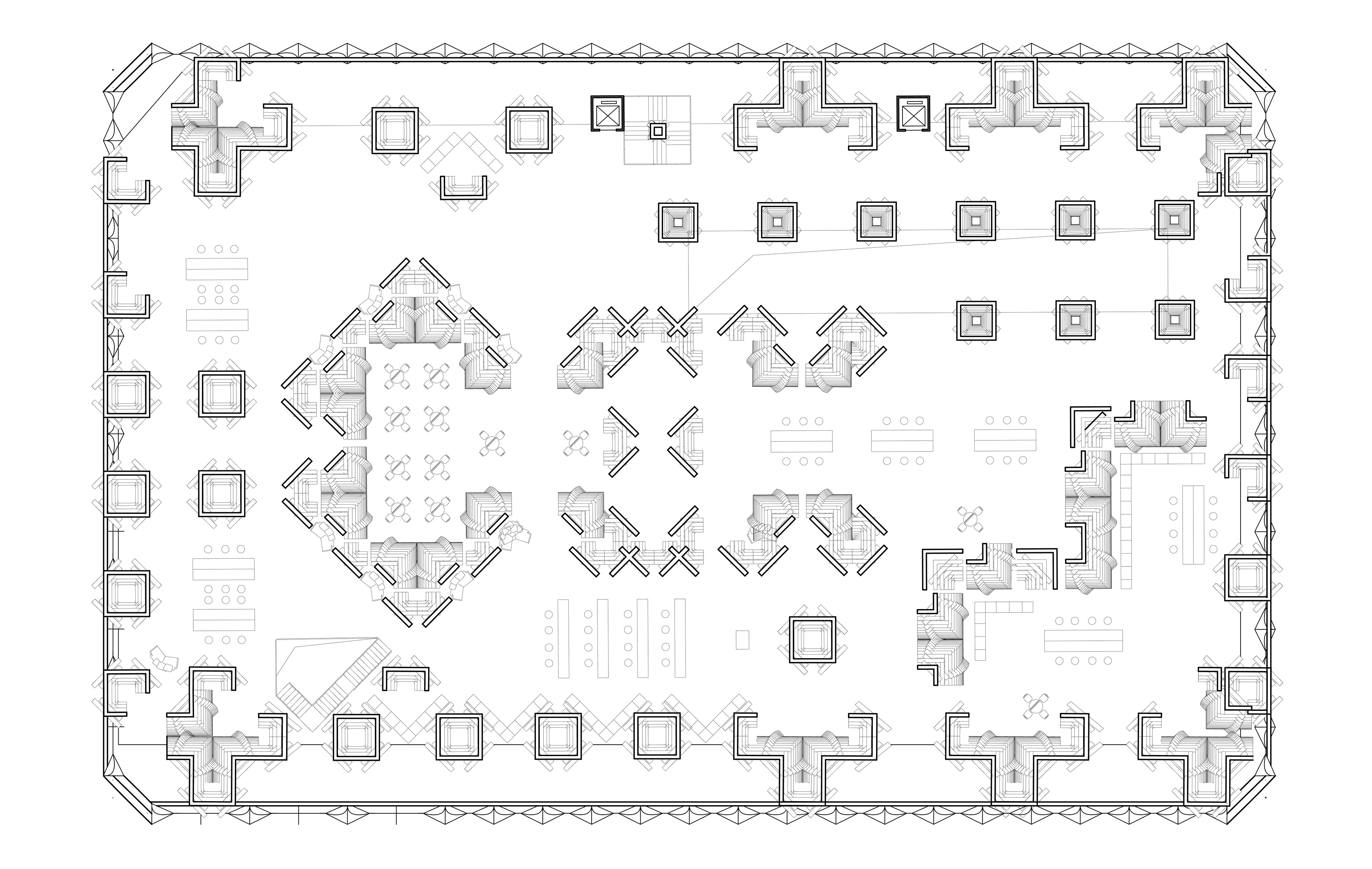
5th Floor Plan
▲ Programs change from public to private from bottom to top as well. Sports are arranged at the first floor, while the classrooms are on the fifth floor. And the library is in the middle to make a transition from public to private.
Section
▲ Membrane is the main material for the facade. Considering the relatively high temperature, membrane provides a good ventilation environment for the interior spaces. Traditional membrane`s structure system is to connect the framework with floor structures. In the project, floors are not aligned, as a result, the facade is stretched from bottom to the top and tied on both sides to make itself stable.