TOC Mixed-Use Project / Junior Architect in Plus Architects
Image by Ruili Wang
Project:
Building Height:
Zoning Floor Area:
TOC Tier I, 15-unit, 4-story mixed-use, 3-story with loft apts over ground dental office 2 levels of subterranean garage
67'-0"
61,447 SQ.FT.
Interior Design
Sketchup, Enscape, Adobe Photoshop
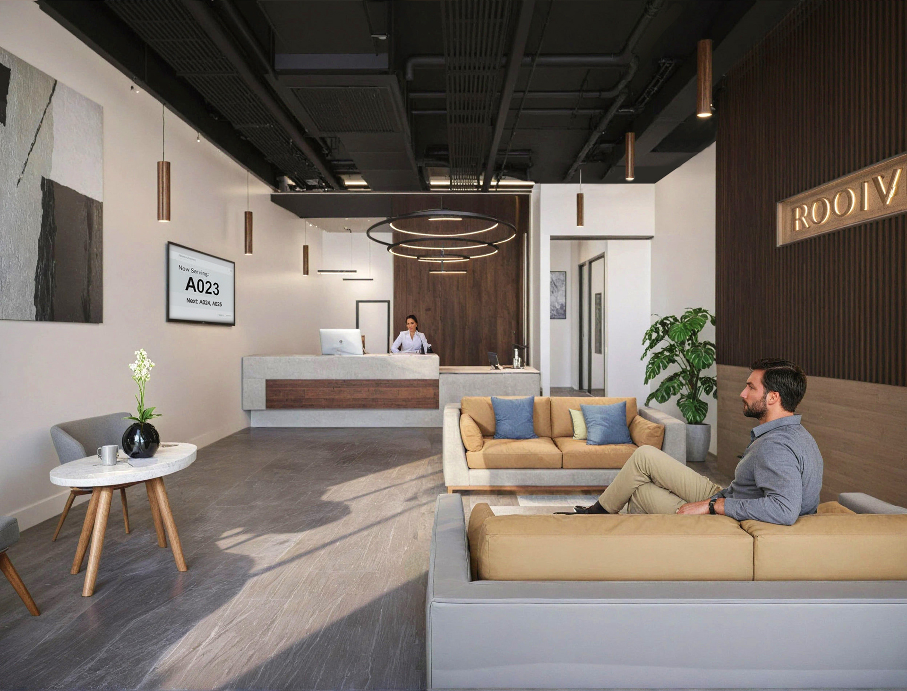
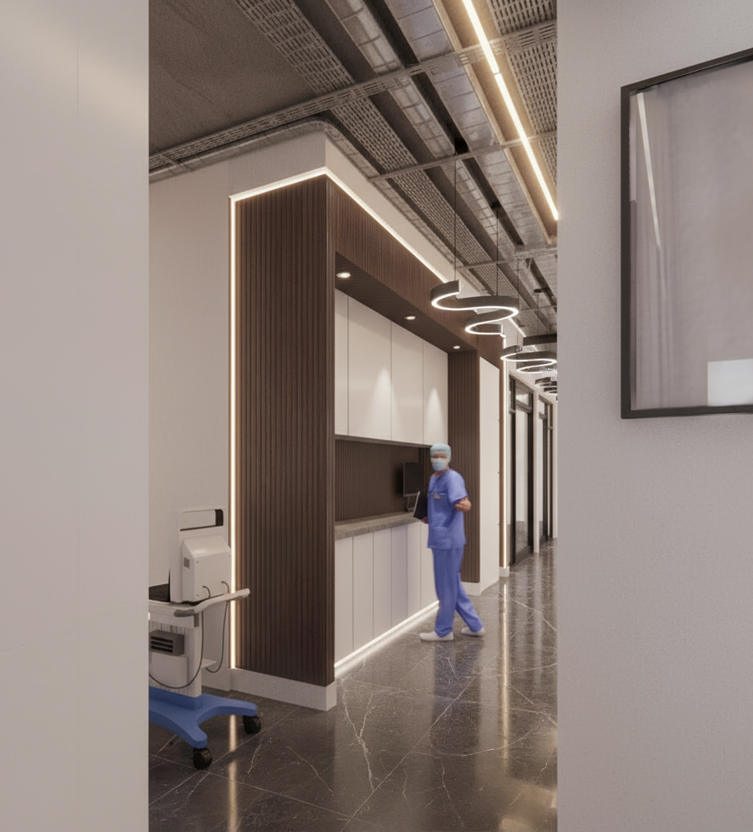
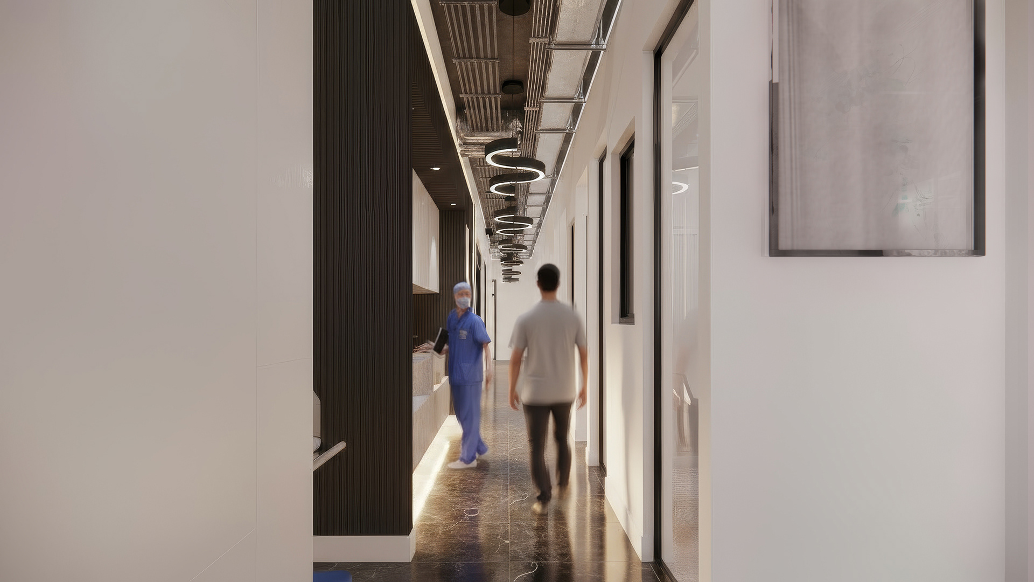
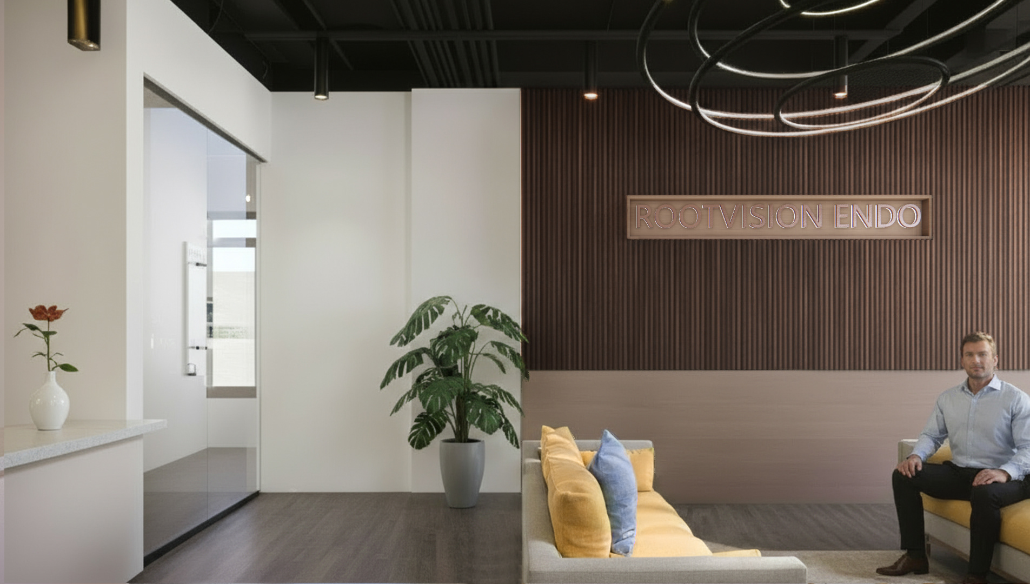
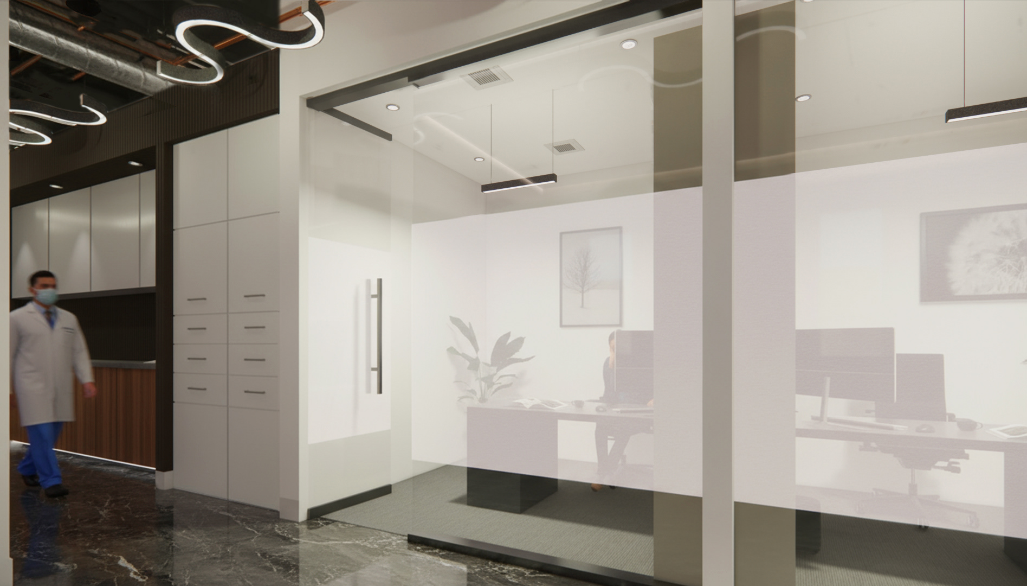
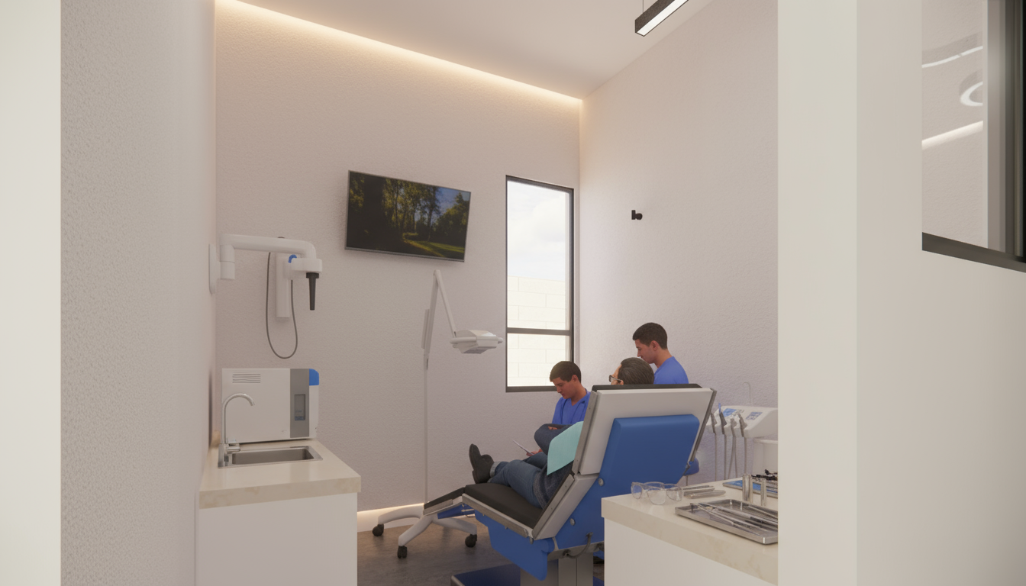
Render by Ruili Wang
Modeling
Sketchup, Adobe Photoshop
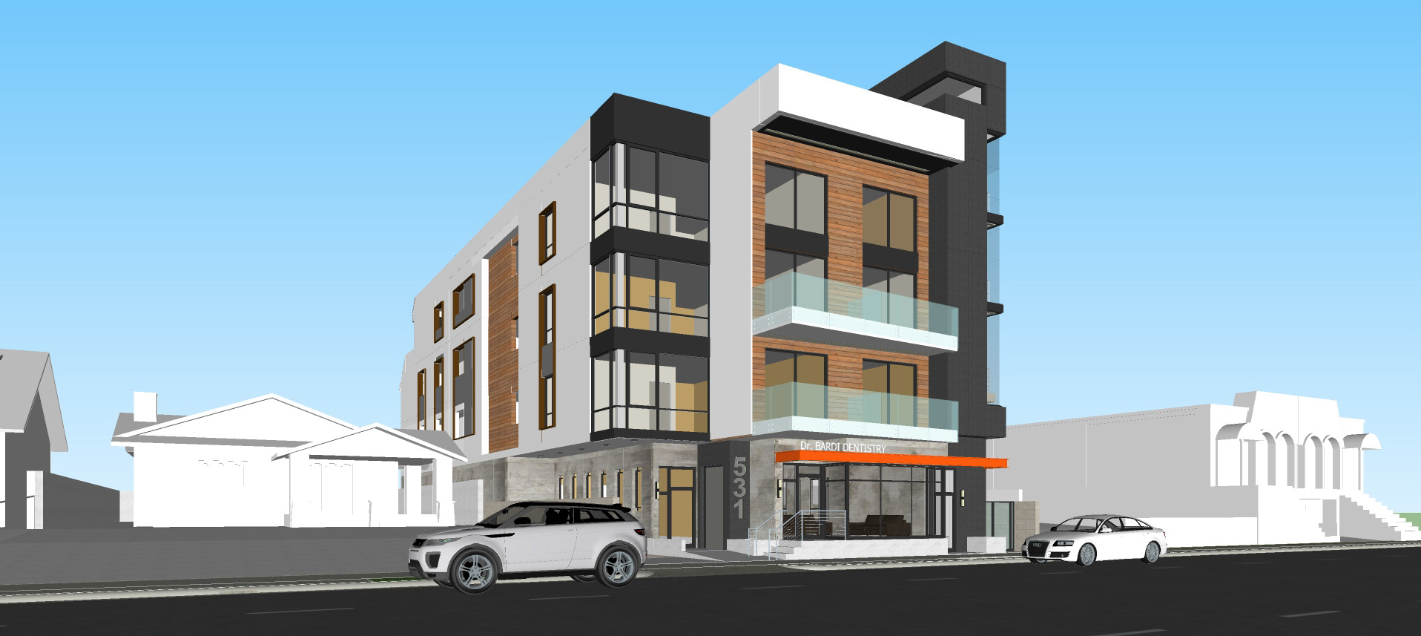
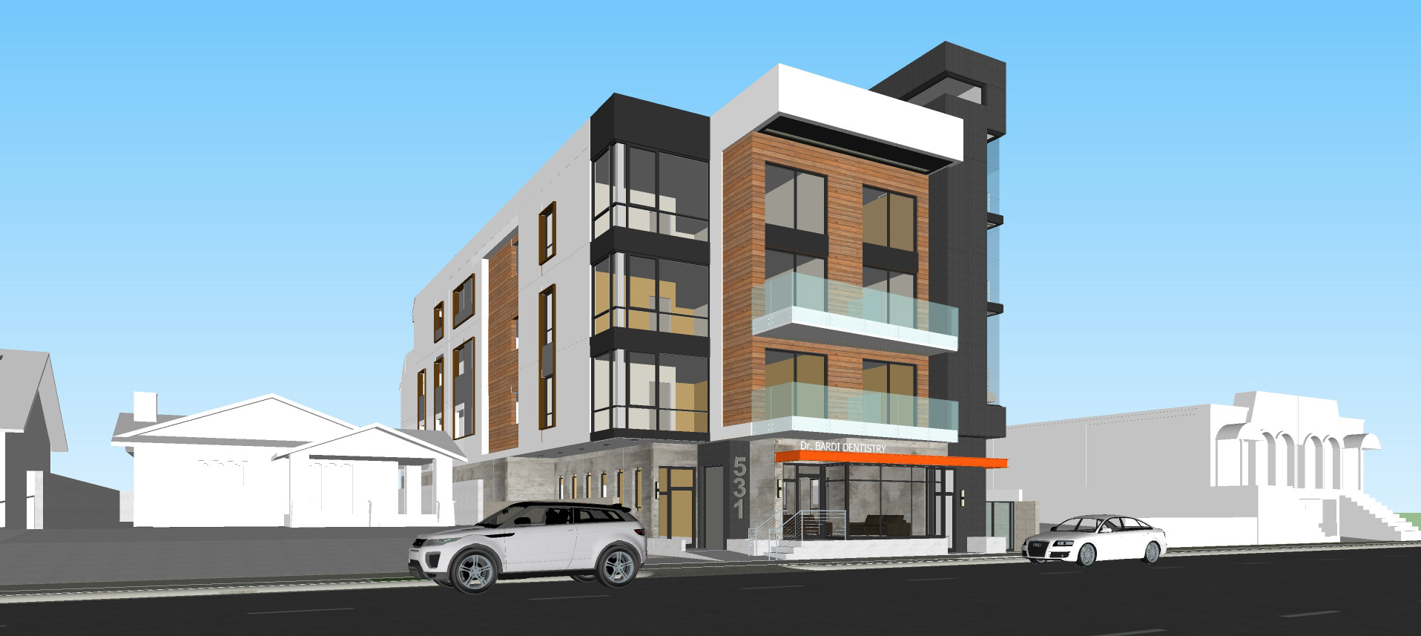
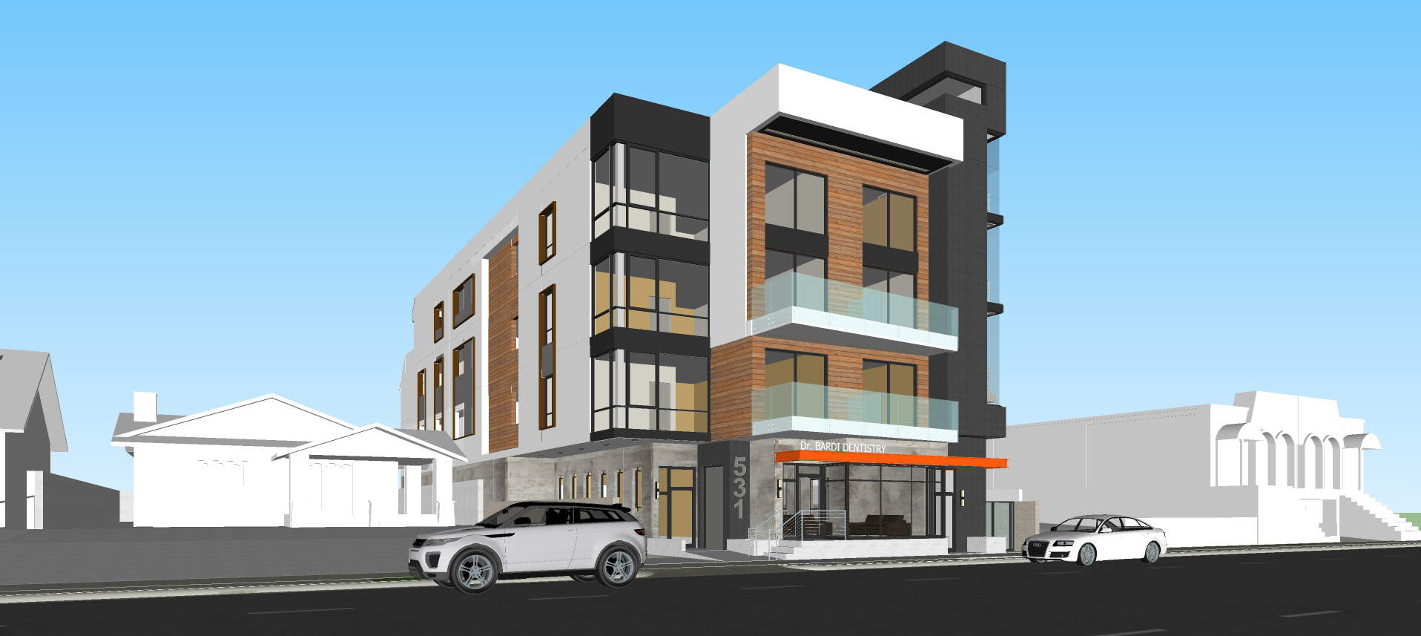
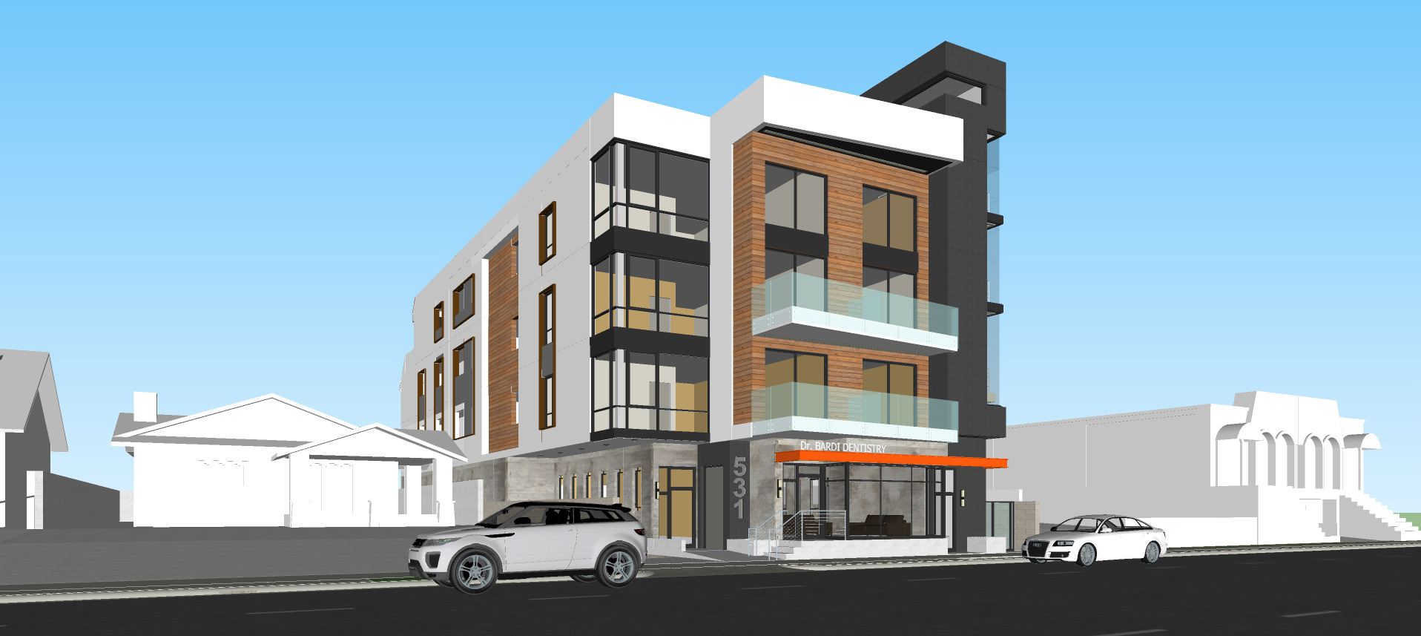
Facade Analysis by Ruili Wang
Photo Montage by Ruili Wang
Drawing
AutoCAD
Casework Details by Ruili Wang