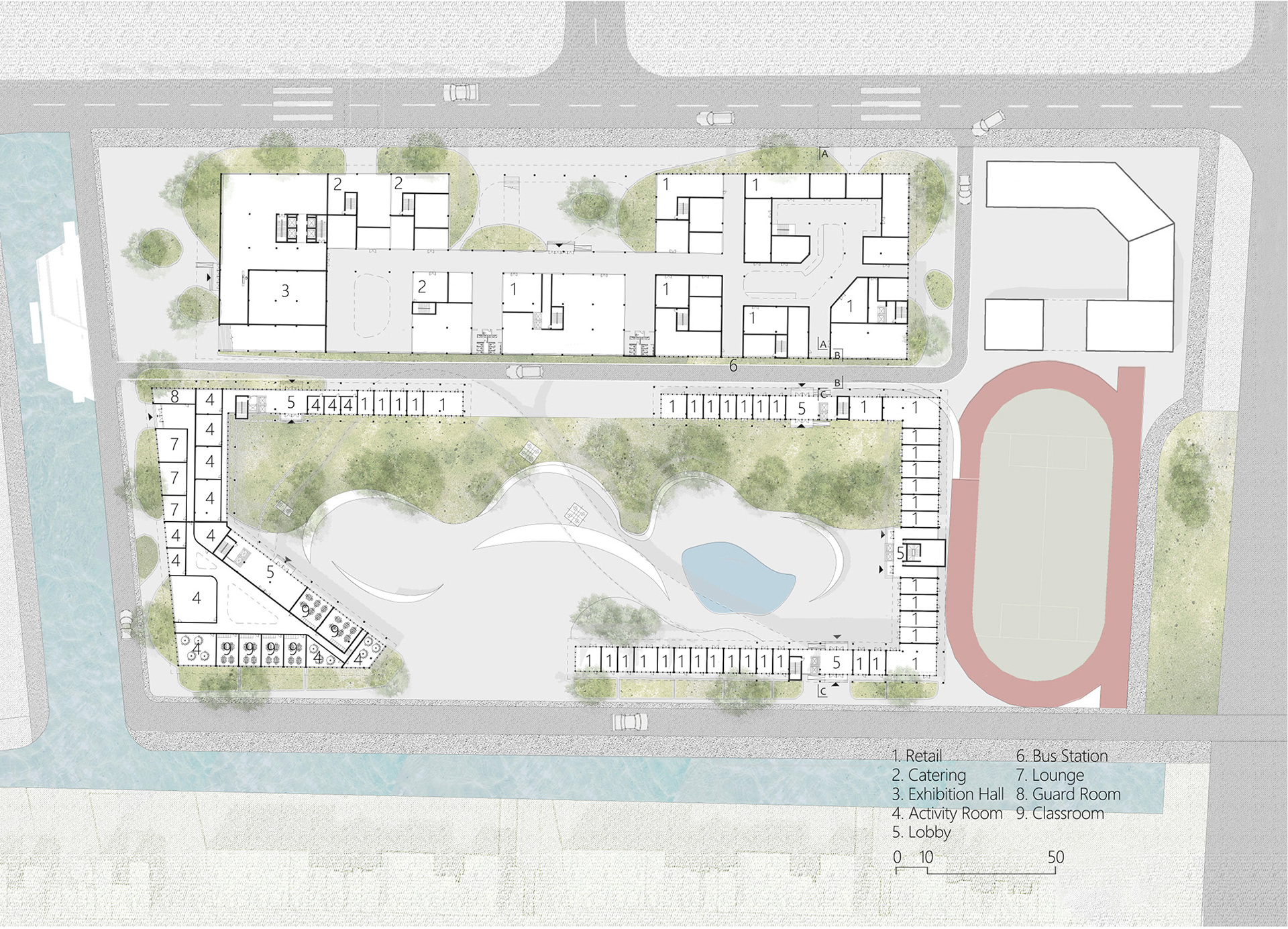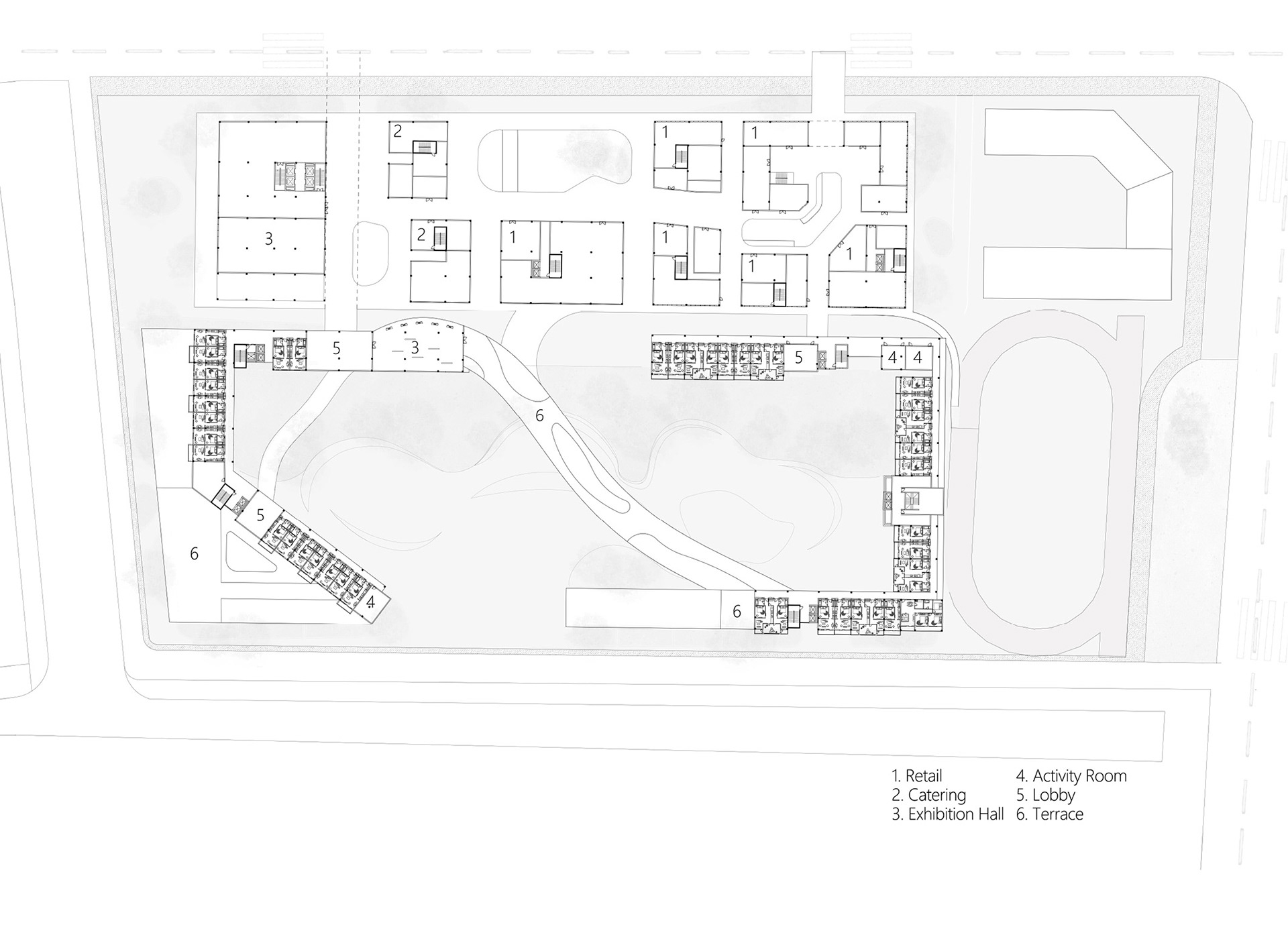The site is located in Shangnan Road, Pudong District, Shanghai. It now serves as an urban village, which is going to be developed into an office area. Considering the trend of long-term apartment, it is providing this living pattern for the office workers. Meanwhile, as for the natives, among whom are mostly elderly, are also involved in. As a result, the design aims at creating a mix community for two sources of possible residents to share life.
· BACKGROUND
Adjacent is mostly residential area and scientific office buildings. On the boundary of developing spaces, the design seeks to strategically take advantage of the bridge included in the city planning.
Site Analysis
Site Plan
Based on the general requirements, the elderly apartment is lower and stretches wider on the site, while the young apartment is with high density. Connected by both city bridge and a public corridor, interaction is happening on both sidesIn order to balance public and residential space, lower floors are made into a series of public corridor spaces, while upper floors are provided to residents.
Generation and Exploded Axon
· TYPOLOGIES
Standard units are designed to meet different requirements from the young generation and the elderly. By adding up different types of units vertically, the facade system is generated.
Housing Type Generation
Housing Type Plan
Unit Types are divided into three, Efficiency, Studio and 2B2B. The shared and single decks are thus composed of the facade.
· URBAN SPACE USER SCENERIOS
· ARCHITECTURAL PLANS

First Floor Plan

Second Floor Plan
▼ Shared Courtyard: View from one side of the shared courtyard provides a series of landscape and the corridor bridge as well. Residents can enjoy a vivid sight of various activities on different levels.
▼ Corridor Bridge: View from the corridor bridge provides a higher level for one to look at the high volumn youth apartment. Facade equipped with both rules and changes is work in concert with the public space above the corridor bridge.
▼ Balcony Detail of Residential Units
Balcony Detail of Residential Units